Sutton Bonington Conservation Area
Sutton Bonington Conservation Area Appraisal and Management Plan February 2024

Contents
1.1 Conservation Areas
1.2 The Purpose of a Conservation Area Character Appraisal
1.3 The Planning Policy Context
2 Sutton Bonington Location and Landscape Setting
2.1 Sutton Bonington Conservation Area
3.1 Location and Historic Activities
3.2 Archaeology
3.3 Historical Mapping
4.1 Plan, Form and Layout
4.2 Landmarks, Focal Points and Views
4.3 Open Spaces, Trees and Landscape
4.3.1 Open Spaces, Trees and Landscape SWOT Analysis
4.4 Public Realm
5 Buildings of the Conservation Area and Key Characteristics
5.1 Building Types and Activity
5.1.1 Building types and Activity SWOT Analysis
5.2 Key Characteristics and Building Materials
5.2.1 Key Characteristics: Historic Cores of Sutton and Bonington - Zones 1 and 2
5.2.2 Key Characteristics: Sutton Bonington Hall and all associated grounds, and St Anne's Manor Parkland and Lodge - Zone 2
5.2.3 Key Characteristics Zone Map
5.3 Listed buildings
5.4 Key Unlisted Buildings
6.1 Introduction
6.2 National and Local Policies and Guidance
6.3 Article 4 Directions
6.4 Building Design
6.5 Publicity and Knowledge Transfer
6.6 Public Realm
6.7 Boundary Treatments
6.7.1 Walls and Fences
6.7.2 Hedges
6.8 Buildings at risk
6.9 Enforcement
7 Appendix 1 – Listed Buildings (as of October 2024)
8 Appendix 4 – Conservation Area Boundary and Townscape Appraisal Map
1 Introduction
1.1 Conservation Areas
Rushcliffe Borough Council has an obligation under Section 69 of the Planning (Listed Buildings and Conservation Areas) Act 1990 to review, from time to time, its Conservation Area designations.
A Conservation Area, as defined under Section 69, is ‘an area of special architectural or historic interest the character or appearance of which it is desirable to preserve or enhance’.
Sutton Bonington Conservation Area was designated in 1968 and was one of Rushcliffe’s first Conservation Areas. Prior to this reappraisal of 2024, the Sutton Bonington Conservation Area was reviewed in 1976 and again in December 2010.
Section 71 of the Planning (Listed Buildings and Conservation Areas) Act 1990 highlights the local planning authority’s duty to formulate and publish proposals for the preservation and enhancement of the conservation areas. This document, therefore, aims to identify and
reaffirm (or redefine) the special architectural or historic interest of the area which warrants its designation.
Conservation Area Appraisals are not, and never have been, tools for to fossilise a place against change, instead, the processes of change which allow places to grow and evolve are recognised as being unavoidable, and it is also recognised that change can be a positive and desirable force. The designation instead allows greater scrutiny and control to manage change to positive effect and to ensure that any changes which require planning permission do not harm, and ideally serve to actively enhance, the existing character of the place.
Sutton Bonington Conservation Area: Summary of Special Interest
The village presents itself as a quaint historic settlement, nestled amid trees and open countryside. The Conservation Area seamlessly integrates into the rural landscape, evident from the banks of the River Soar.
The presence of two principal churches in a rural village is unique and evidence of the evolution from two separate settlements of Sutton and Bonington.
The spire of St. Michael’s Church is an important landmark, visible from various points within and beyond the Conservation Area.
The gently winding layout of Sutton Bonington, situated on the River Soar floodplain, shapes Main Street as the primary route in the Conservation Area. Small lanes branching off create a clear hierarchy. Notably, all significant buildings, except St. Anne’s Church, face Main Street, reinforcing this hierarchy.
The Hall, grounds and associated buildings retain a strong presence within the Conservation Area.
Diverse historic buildings and expansive views of open countryside form a captivating streetscape within the Conservation Area. The spacious gardens and open spaces, enhances the visual appeal allowing different perspectives to emerge as one walks through,
including glimpses of countryside between houses.
1.2 The Purpose of a Conservation Area Character Appraisal
The purpose of a Conservation Area Character Appraisal is to:
- Identify and record the special interest of the Conservation Area to ensure there is public awareness and understanding of what is
worthy of preservation. - To define and reassess current boundaries to accurately reflect what is now perceived to be of special interest.
- To identify opportunities to safeguard and enhance the special interest of the Conservation Area.
It should be noted that the content in this document is not a comprehensive account of every significant building, structure, tree, wall, feature, or space. Therefore, any omission should not be assumed to imply that they are of no interest.
Generally, the character and appearance of a Conservation Area will be preserved or enhanced by:
- Providing controls and regulating development through the planning system.
- Applying the extra controls that designation provides over demolition, minor development, and the protection of trees.
- Environmental enhancement schemes and possibly providing financial assistance for the repair and restoration of specific buildings.
- Encouraging public bodies such as the local highways authority or utility companies to take opportunities to improve the street scene through the appropriate design and sensitive sighting of street furniture (and retention of historic features of interest), or the removal of eyesores and street features that have a negative impact such as overhead wires.
1.3 The Planning Policy Context
This appraisal provides a firm basis on which applications for development within the Sutton Bonington Conservation Area would be
assessed. It should be read alongside the wider development plan policy framework produced by Rushcliffe Borough Council and other
National Planning Policy Guidance documents. The relevant documents include:
- Rushcliffe Local Plan Part 1: Core Strategy, with a specific focus on:
- Policy 10 (Design and Enhancing Local Identity) [in part]
- Policy 11 (Historic Environment)
- Rushcliffe Local Plan Part 2: Development Policies, with a specific focus on:
- Policy 28 (Conserving and Enhancing Heritage Assets)
- Policy 29 (Development Affecting Archaeological Sites)
- The National Planning Policy Framework (NPPF) (Revised -2021)
- The National Planning Practice Guidance (2015 - Subject to Continual Review)
- By Design: Urban Design in the Planning System – Towards Better Practice (2000)
- The Planning (Listed Buildings and Conservation Areas) Act 1990
Sutton Bonington Conservation Area: Summary of Key Issues
Mature trees face loss or potential threat, particularly when new development encroaches too closely.
Development of open space and back gardens within the Conservation Area.
Parking problems. These include parking on grass verges by the Pasture Lane shop, and potential increases in student parking when the University of Nottingham begins charging for parking on the Sutton Bonington campus.
Threat of increased urbanisation of the surrounding countryside.
Noise and pollution stemming from traffic, with the potential for increased use as a shortcut to surrounding traffic networks.
Unsympathetic design of development within the Conservation Area.
2 Sutton Bonington Location and Landscape Setting
Rushcliffe Borough forms the southern tip of Nottinghamshire, which borders Leicestershire. It is predominantly a rural Borough that contains a mixture of city suburbs, market towns and villages. Rushcliffe is located about half a mile South of Nottingham city centre, with the River Trent forming the majority of its northern boundary and the River Soar defining its western boundary.
The A46, a distinctive Roman Road, runs through the centre of the Borough and leads to Newark in the North and Leicester in the South. In the northern half of the Borough, the A52 forms Nottingham’s primary transport link to Grantham and the East of England. Junction 24 of the M1 and East Midlands Airport are located about 1 mile from the western border.
Sutton Bonington is situated right on the western edge of Rushcliffe, approximately ½ mile to the east of the River Soar in rolling farmland to the south-west of Nottingham. The village is built along the slope rising up from the valley of the River Soar, with views across the river into Leicestershire. The surrounding countryside consists primarily of pasture and arable fields lined with large hedgerows and a generous scattering of trees. The M1 motorway is located approximately 2 miles to the west of Sutton Bonington.
Sutton Bonington Conservation Area’s visual integration into its landscape setting is one of its key characteristics. Lack of modern development to the east and west has resulted in the Conservation Area retaining its traditional relationship with the surrounding countryside. Views into the Conservation Area from public footpaths around the village, from the northern and southern approaches, and from the river and its flood plain show the Conservation Area as a small traditional settlement surrounded by and incorporating
trees, fields and hedges.
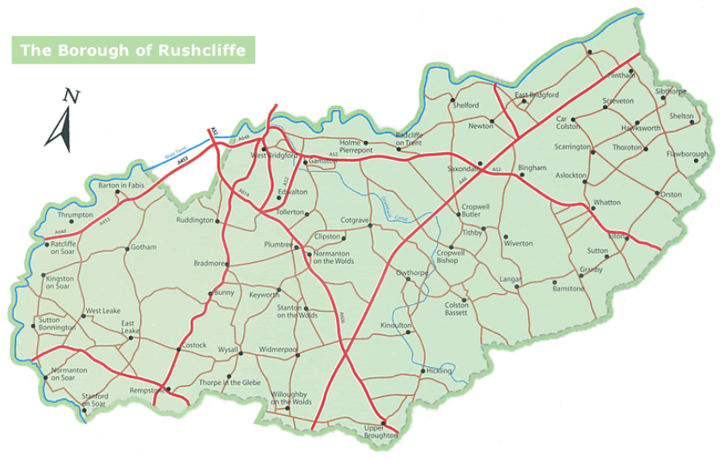
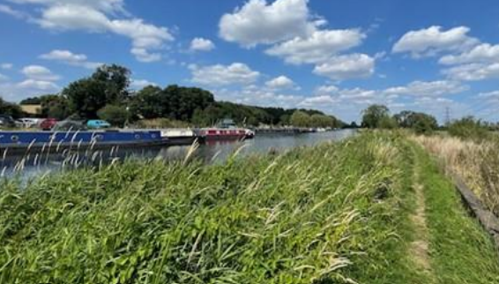
The River Soar was made navigable in the 18th century, initially between Loughborough and the Trent, and later extended to Leicester. It wasn't until the early 19th century that it was connected to the wider canal network to the south and London via the Grand Union Canal.
Within Sutton Bonington, the River Soar marks the boundary between Nottinghamshire and Leicestershire. Its floodplain creates an open landscape, interspersed with footpaths and a road that provides access from the village.
The village's historical development, shaped by its agricultural roots and connections to local waterways, is reflected in the layout and building styles preserved within the conservation area.
2.1 Sutton Bonington Conservation Area
The Sutton Bonington Conservation Area contains twenty-seven Listed structures and was one of the first Conservation Area in Rushcliffe, originally designated in 1968, before being revised in 1976.
The charm of the Sutton Bonington Conservation Area emanates from in the interplay between its informally arranged historic buildings, its distinctive plan form and the integration of its rural character within the village core. Gentle curves in the predominantly linear plan form reveal a pleasing sequence of views from the more built-up southern approach, through the two former village hearts, with picturesque rural scenery between, and on to the rural landscape to the north. The northern approach allows clear appreciation of Sutton Bonington’s location on the edge of the Soar valley, and of the Conservation Area’s integration within the rural landscape.
Since the previous review of 2010, there has been residential development on Rectory Close. These were designed to be in-keeping with the character of the area and remain within the Conservation Area boundary.
The boundary was also expanded to include the parkland at St Anne’s Manor, The Lodge on Hungary Lane, and a stone building on Park Lane.
- Conservation Area Boundary covers: 36.8 hectares (approximate)
- Number of Grade I listed buildings: 0
- Number of Grade II* listed buildings: 3
- Number of Grade II listed buildings: 24
A full list of Sutton Bonington Conservation Area’s Listed buildings can be found in Appendix 1.
3 Historical Contexts
3.1 Location and Historic Activities
Originally two separate settlements, Sutton to the south and Bonington to the north are listed in the Domesday Book of 1086 as ‘Sudtone’ and ‘Bonitone’ and probably date back to Anglo Saxon times. The two rural farming communities developed around their respective churches, the 12th century Church of St Anne in Sutton and 13th century Church of St Michael in Bonington.
The two settlements gradually grew together during the medieval period to create one linear village with the name of ‘Sutton Bonynton’ by 1340. Sutton means ‘south farm’ while Bonington is likely to have meant ‘Buna’s farm’.
Until the 17th century, agriculture was the primary occupation for those who lived in Sutton Bonington. The introduction of the framework knitting trade in the 17th century, which a significant industry in the East Midlands, became a major occupation alongside farming. The village boasted up to 50 framework knitting workshops during this period, and some examples of these workshops still exist today.
The two separate parishes, St. Ann's, which spanned 1200 acres, was enclosed in 1775, whereas St. Michael's field, which was made up of 800 acres, was enclosed in 1777.
In 1698 Sir Thomas Parkyns purchased the manor then designed and constructed a new hall, Sutton Bonington Hall. By 1774, Joseph Paget took ownership of the Hall, around which time it's believed the coach house and walled kitchen garden were built. George Ernest Paget, who would later become Sir Ernest, inherited the hall in 1858 from his father.
As the chairman of the Midland Railway Company, Sir Ernest managed to sell land next to the hall for the railway construction that started on May 5, 1840, and even had a private railway platform made on the hall's grounds, though it no longer exists. In 1870, he made several changes and added to the hall, including building a conservatory with gabled bays on its east side. The formal garden and decorative parkland likely date back to this period of enhancements. The layout of the grounds, as shown on the 1884 map, remains
much the same today.
Following the opening of the Midland Counties railway in 1840, William Paget from Loughborough constructed a residence initially named 'The Cliffs,' in 1849. This would later be recognized as St. Anne’s Manor. To ensure connectivity, footbridges were built over the railway, linking the St. Anne’s Manor grounds to both the nearby Hall and St. Anne’s Church. There was also a footbridge to link St Michael’s Rectory and St Michael’s Church.
St Anne's Manor, with its surrounding parkland, was a part of the Paget family's estate until Major Charles Richard Tennant bought it in 1891. The estate's walled kitchen garden was added after the map's publication. A significant fire in Christmas 1908 led to the reconstruction of the front part of the house. There have since been further alterations to the property altering its character. Planting surrounding the property largely limits the visibility of the property. St Anne’s Manor has therefore not been included within the Conservation Area Boundary.
The arrival of the Midland Railway in 1840 provided alternative employment in the 19th century, as did the Hathern Station Brick and Terracotta Works, located ½ mile to the south of Sutton Bonington. The relocation of the Midland Agricultural College (now the University of Nottingham Faculty of Agricultural Science) from New Kingston to the northern edge of Sutton Bonington in 1915 also provided alternative employment and remains a major employer to this day. Despite this, the geographical size of the village changed very little between 1815 and the early 20th century, when development extended beyond the area currently comprising the Conservation Area.
The development extended down Park Lane to the south. This was followed by development to the east of Park Lane in the late 20th century, forming the estate of Orchard Close, Willow Poole Lane, Shepherd’s Close, Charnwood Avenue and Charnwood Fields. Much of the post war suburban growth contributed to the loss of many of the timber-framed cottages, several of which were of cruck construction.
In the early 21st century, open land extending from the Rectory to Main Street has been developed for housing.
The north/south aligned linear plan form is the result of several historic and geographical factors. It is likely that traditional road edge development followed the primary routes to and from Kegworth and Zouch/Normanton, with farmhouses fronting the main streets with farmland behind. Expansion to the east and west was constrained by the need to be above the River Soar flood plain to the west, and the steep rise of the valley to the east. The introduction of the Midland Railway in 1840 century, the take up of land by St. Anne’s Manor in the late 19thcentury, and the slope of the land further constrained development to the east. Significant 20th century development to the south of the Conservation Area has continued Sutton Bonington’s distinctive linear plan form.
The majority of the buildings in the Conservation Area were built in the 17th, 18th and 19th centuries and display fine examples of Georgian, Victorian, Queen Anne and timber-framed buildings. Sutton Bonington is characterised by the mixture of detached houses, cottages, terraced buildings, farmhouses and former agricultural buildings along the winding linear Main Street.
The architectural heritage has seen some losses, notably among the older structures such as the timberframed cottages, which have since vanished. A significant historical asset, 'Rependon Grange'—a manor farm, and historical links to the Prior at Repingdon (Repton) in Derbyshire—which has also largely disappeared. Rependon Grange was made of stone and Tudor in character. Its subsequent use as a barn did not prevent its decline and, by the early 1920s, all that remained were partial walls, scattered stones, and an ivy-entwined Tudor arch. In 2024, the conservation area was expanded to include the site, which along with the remains of the grange, also has a house (now two), no. 6 and 8 Park Lane.
Historically, Sutton Bonington has been well served by local amenities including two Church of England churches, a Baptist church, three Methodist churches, three schools, a village hall, four public houses, three butchers, two bakeries, post office, general store, grocer, fish & chip shop, sweet shop, Union Jack Temperance Hall & Coffee House, library, garage, three blacksmiths, saddler, wheelwright, basket-maker, cobbler, plumber, bricklayer, lime burner, saw pit and a canal. The village also had a number of clubs providing music, dance, drama and sport.
Today, the two Church of England churches, Baptist church, one Methodist church, one school, village hall, library, two pubs, post office and general store still survive, while additional amenities include a clothing shop, salon, Caravan Club site and children’s playground.
3.2 Archaeology
Within Sutton Bonington there are several ancient earthworks. These consist of:
- terraced ground, an artificially raised level of ground;
- banks, linear or curvilinear construction of earth, turf and stone, often, but not always, accompanied by a ditch;
- ridge and furrow, a series of long, raised ridges separated by ditches used to prepare the ground for arable cultivation, a technique, characteristic of the medieval period;
- hollow way, a way, path or road through a cutting (for example the railway cutting, the Large hollowed out area with 3m high, near vertical sides that now holds the village cemetery. Probably the former marl pit (Marl Pit Hill)).
Maps of these can be accessed via Nottinghamshire County Council’s Historic Environment Record. While are not be identified as scheduled monuments, nationally important archaeological sites, the open spaces which they are associated contribute to the character of the conservation area.
There have also been archaeological finds around Marle Pit Hill (within the conservation area) and around the new William Davis development at the southern end of the village (outside of the conservation area).
3.3 Historical Mapping
Geographically, Sutton Bonington was a 'linear' village and consisted of most of its buildings predominantly arranged along a single road. Prior to Enclosure, the area was mostly open-field, with the exception of some gardens and a few isolated plots of land (see Figure 3).
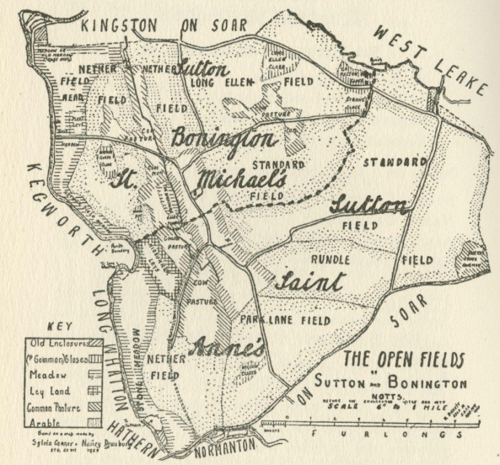
The 1773 Enclosure, which faced minimal resistance, is depicted in Figure 4 and illustrates the distribution
of land post-enclosure.
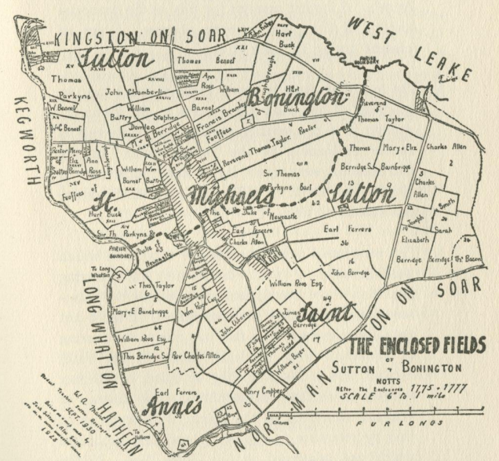
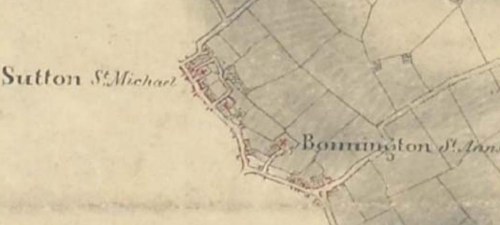
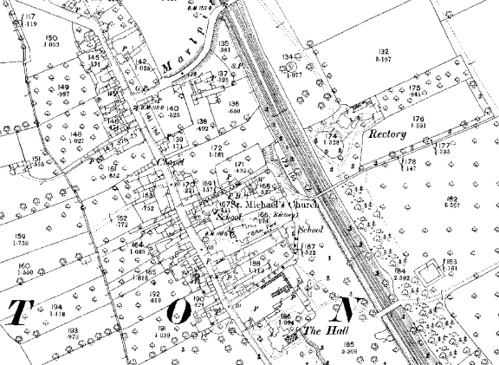
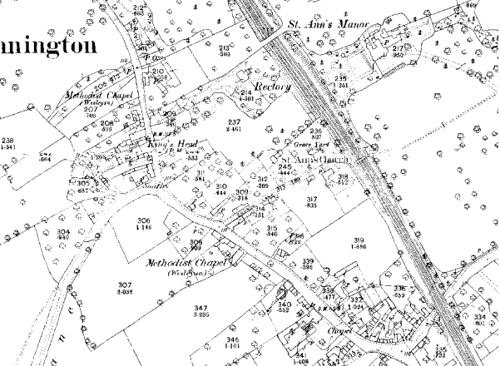
The Midland Railway can be seen to the Eastern side of the village. There are footbridges over the railway connecting St Michael’s Church and St Michael’s Rectory, and another connecting St Anne’s Manor to both the Hall and St Anne’s Church.
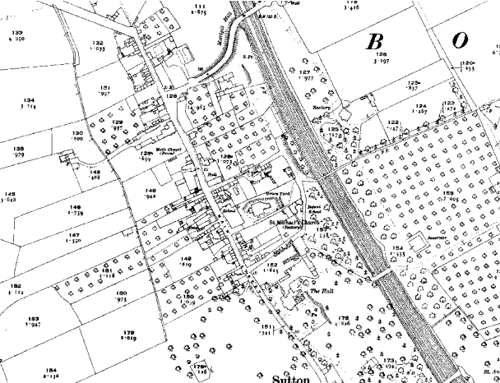
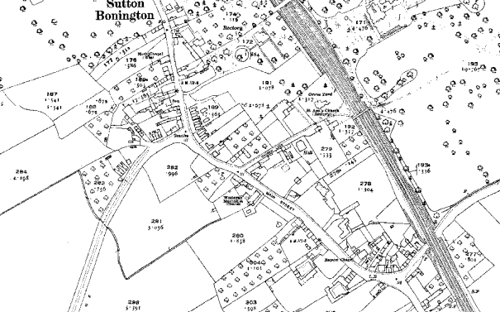
There was little development between 1880 and 1915.
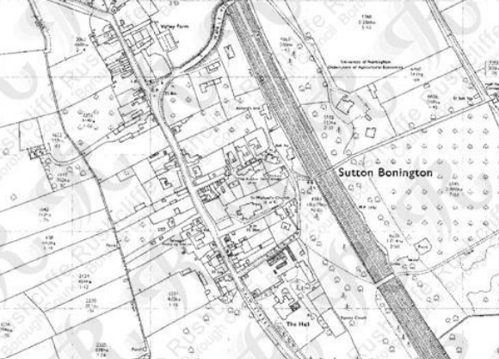
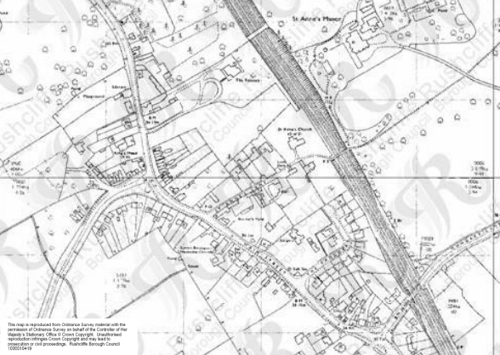
Within the Ordnance survey maps of 1970 (see Figure 10 and Figure 11), development is particularly
evident in the southern part of the village.
4 Spatial Analysis
The relationship between open spaces and the built form within a conservation area can be central to its character. This section describes the village’s layout, highlighting the significant views, landmarks and historical focal points. The contribution of open green spaces, trees and other natural elements to the conservation area’s character is also described within this section.
4.1 Plan, Form and Layout
The historic street pattern of Sutton Bonington consists of a gently winding linear principal thoroughfare on a north/south alignment (Main Street, with Marle Pit Hill at the north and Park Lane at the south). A number of minor lanes and cul-de-sac branch off Main Street throughout the village, the largest of which are Soar Lane at the northern end which heads north-west towards the river Soar, Pasture Lane which heads south-west, and Hungary Lane at the southern end which heads east across the railway.
The historic linear plan form has, however, been reinforced by the prevention of expansion by the river to the west and by the slope of the valley and, later, the railway, to the east. The 20th century development to the south of the Conservation Area has continued the linear plan form, contributing significantly to its character.
The historic buildings in the village are scattered along Main Street and the adjoining lanes. Many of the buildings, particularly those which are older, are positioned straight onto the pavement, while later buildings are often set back with small front gardens. Some larger properties are set back in moderately sized plots, while others are orientated side-on to the road, with their gable end built parallel to the pavement. This occasional break from the usual orientation, combined with the varying distances that buildings have been positioned away from the gently winding road, forms an engaging skyline, but also creates intriguing views as one walks through the street.
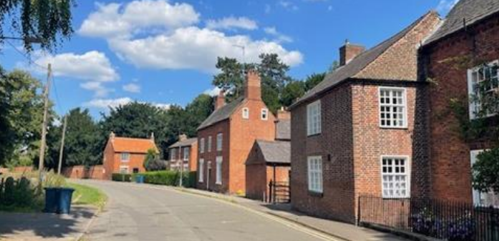
From left to right:
- A 19th century red brick, cottage, orientated gable end onto the road;
- Former single house, since separated into two dwellings. Early C19th with shallow pitch, dogtooth eaves, and a fan light. Set back
from the road with a small garden; - Georgian Farmhouse (1779). Two storeys with accommodation in the roof. Previously a single dwelling, now two;
- Out buildings associated with The Dower House (shown in the right of this image);
- Dower House (Late 18th century) two storey, red brick and slate roof.
Except for St. Anne’s Church, the Conservation Area’s most important buildings are located along Main Street, while the minor lanes contain smaller, more modest buildings. Thus, a clearly defined hierarchy is still evident. Modern infill development is predominantly set back from the road.
Below is a map that describes the current plan, form and layout of the village/town.
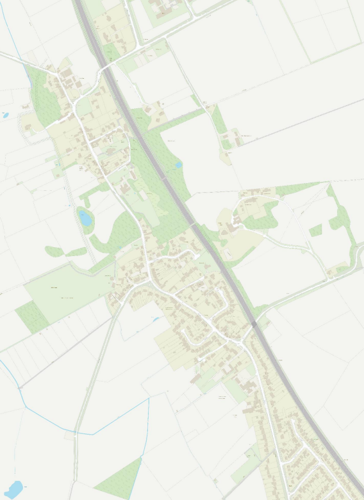
This map is reproduced from Ordnance Survey material with the permission of Ordnance Survey on behalf of the Controller of Her Majesty’s Stationary Office © Crown Copyright. Unauthorised reproduction infringes Crown Copyright and may lead to prosecution or civil proceedings. Rushcliffe Borough Council - 100019419
4.2 Landmarks, Focal Points and Views
Sutton Bonington’s most distinctive landmark is the 13th century church of St Michael in the north of the village (Bonington). The church features strongly in views throughout the northern half of the village and glimpses of the spire can be spied from almost every direction (as shown in Figure 14, Figure 22, and Figure 30, for example).
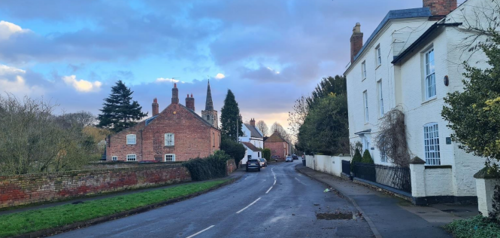
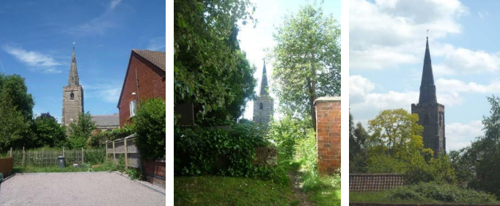
- Figure 15 - Church of St Michael viewed from Bucks Lane from the south (Zone 1)
- Figure 16 – View from Bucks Lane from the east (Zone 1)
- Figure 17 – View from Main Street from the north (Zone 1)
The townscape appraisal highlights the views and glimpses of the spire from various locations within the Conservation Area.
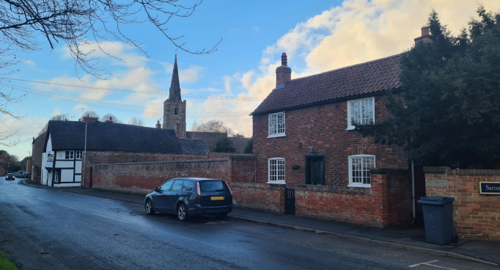
The White House (number 145 Main Street, also seen in Figure 14), which is a plain, late 18th century house on Main Street is also particularly distinctive in views around the village and is well preserved. While the red brick 86 Main Street and 10 & 12 Main Street act as visual stops on the view down Main Street from the south. The gently winding nature of Main Street provides a series of glimpses and views along its course.
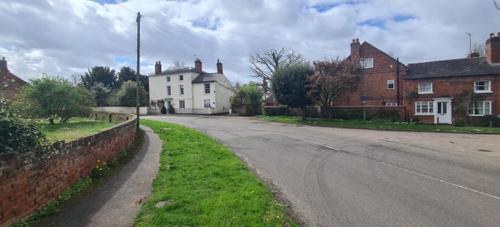
The church of St Anne with its tiny lychgate, set back from the road, nestled on the hillside in the southern part of the village (Sutton), is considered a hidden architectural gem which provides some intriguing glimpses on the approach along St Anne’s Lane (see Figure 20 and Figure 21).
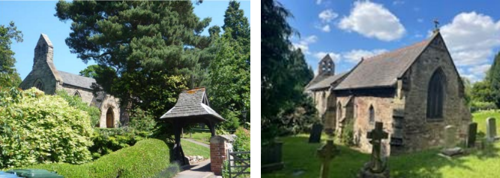
Attractive views across the village and surrounding countryside can be seen from many points within the Conservation Area, including the railway bridge at the northern end of the Conservation Area, Soar Lane, the western edge of the Conservation Area from Pasture Lane and along Hungary Lane at the southern end of the Conservation Area. Views of the surrounding countryside can also often be glimpsed between buildings throughout the village.
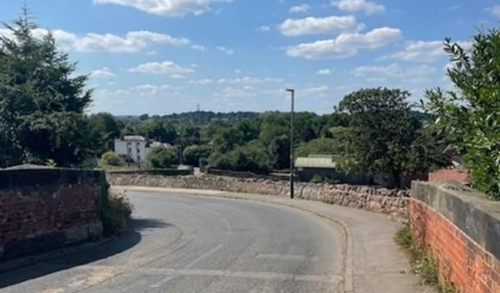
The main entrance to the village is the approach down Marle Pitt Hill which enjoys both a scenic view over the Soar Valley and the historic buildings at the bottom of the hill as you enter the village (see Figure 22). The uneven land either side of marl Pitt Hill indicates that Marle (clay) used to be extracted here. The linear nature of the village enables some views out over fields into open countryside through the gaps between buildings (see Figure 23).
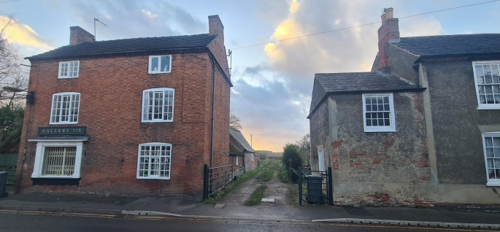
4.3 Open Spaces, Trees and Landscape
Sutton Bonington Conservation Area is surrounded by a verdant landscape of fields bordered by large hedgerows and trees, all of which are easily accessible by public footpath. Two fields at the northern end of the Conservation Area (see Figure 22) reinforce the village’s connection with its agricultural heritage and its integration within its landscape setting.
The smaller of the two fields at the north of the conservation area encourage views of St Michael’s Church from the bend (see Figure 30), but also permits visual connections towards the White House from College Road upon entrance to the village (see Figure 22). This open space is identified on the Townscape appraisal as positive open space and has a significant wall as its boundary to main street.
The grounds opposite The Hall on Main Street provide a green open space in the centre of the village (see Figure 24) and serve as a reminder of the historic importance of the Hall.

With its foot paths and historic bridge to maintain connectivity to the Hall, St Anne’s Manor also sits within a large garden and parkland. The total grounds at St Anne’s manor extends to around 31.7 acres, emphasising the historical significance of the area. The parkland, with its public footpaths passing through it, offers views out into the open countryside (see Figure 25). Part of the parkland, along with the Lodge at the end of the drive, were included within the Conservation Area boundary during the review of 2024.

The area at the junction of Pasture Lane and Main Street provides an important public space near one of the village’s shops and may be considered to be a social focal point within the Conservation Area.
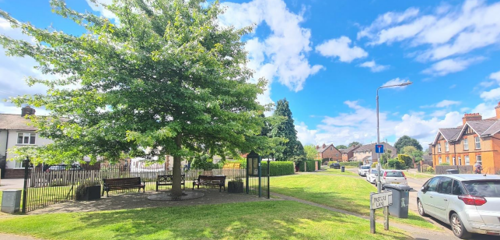
The children’s playground off Main Street contributes to important public open space in the Conservation Area, as do the churchyards of St. Michael and St. Anne. The widened grass verges around many of the road junctions create pleasant open spaces while also softening the built-up areas.
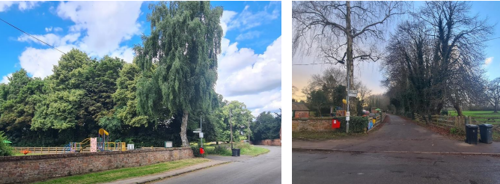
The generous number of mature trees and abundant vegetation within and surrounding the Conservation Area contributes to its green and leafy character and form an important visual backdrop to its landscape setting, while the hedgerow and tree lined grass verges on the approaches add to the Conservation Area’s rural feel.
4.3.1 Open Spaces, Trees and Landscape SWOT Analysis
Strengths - what are the positives of the open spaces, trees, and landscape
- Integration of the village within the landscape setting.
- Mature trees and large gardens.
- Open spaces in between the buildings within the built-up core of the Conservation Area allowing the buildings to be seen clearly and allowing views and glimpses across open lands.
- The Hall, its associated buildings, and the grounds.
- Range of views, from glimpses to panoramas and vistas.
- The drama of the entrance to the village from Marl Pit Hill.
- Approaches to the Conservation Area, particularly from the north where its location on the edge of the Soar Valley and its rural setting can be most fully appreciated.
- St Anne’s Manor’s Parkland and Lodge.
Weaknesses - what are the negatives of the open spaces, trees, and landscape
- None listed
Opportunities – what could make the open spaces, trees, and landscape better?
- To control parking around the open space near the shop (at the junction of Pasture Lane and Main Street).
Threats - what would make open spaces, trees and landscapes worse?
- Loss of mature trees when new development is built too close to them.
- Development of open space within the Conservation Area and in back gardens.
Works to Trees
You must contact the Local Planning Authority (LPA), Rushcliffe Borough Council before any works (cutting OR pruning) are carried out to trees within the Sutton Bonington Conservation Area.
Six weeks’ notice is required before any works to trees within the Conservation Area is carried out, even if they are not protected by a Tree Preservation Order (TPO).
You can use a Standard notification form (a section 211 notice), to inform us of the works you would like to undertake.
A flow chart of the decision-making process regarding works to trees.
4.4 Public Realm
In the Conservation Area, the balance of traditional brick walls, trees, and hedges forms appealing boundary treatments between public and private areas. Notably, the tall red brick walls around the Hall (see Figure 29) and the Dower House stand out as key elements. Smaller buildings often have lower walls, offering views into front gardens and beyond to houses and open fields. Some old agricultural structures with their weathered red brick walls facing the sidewalks contribute to the uniform look of the streets.
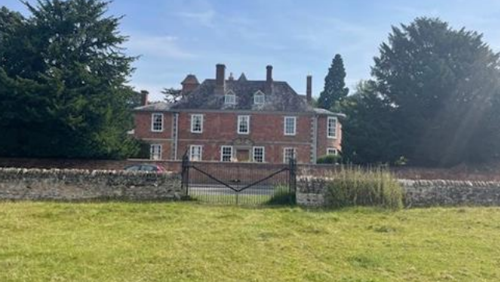
Although other materials, like black metal railings and wooden fences are used for boundaries, the prevalent use of traditional red brick brings a sense of unity to the diverse streetscape. The brick wall around the field opposite to Soar Lane in the north of the Conservation Area (along with the field and the views it provides as an entrance to the conservation area (see 4.3) are significant to the character of the area. The wall is believed to be 18th and 19th Century.
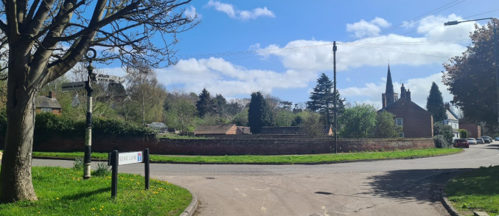
Some of the coping stones on the bridge’s wall show wear from where the farmers used to sharpen their blades (see Figure 32).

Interesting exceptions to the prevalence of brick walls are the stone walls which mark the edges of the Hall grounds (see Figure 35), the boundary to the northern field on the entrance to the Conservation Area (see Figure 22), and a shorter stone wall to a property to the south of the conservation area (see Figure 33).

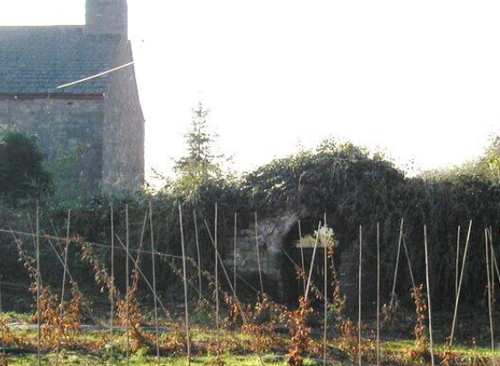
Within the garden of 6 Park Lane (Grade II listed), there is a wall, separately listed (Grade II), approximately 7 meters northeast of the house. The wall is thought to be 14th century, and the stone remains of Grange Farm, locally called Hobgoblins. It is currently largely covered in ivy and foliage. The Hall’s parkland has a stone boundary wall.
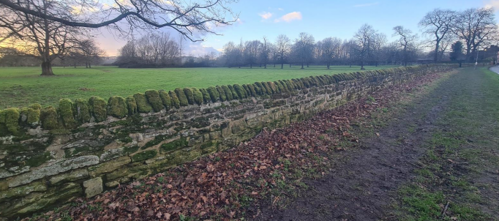
There are also ivy-covered stone walls along Bucks Lane at the rear of St Michael’s Church. From this road headstones from the edge of the adjacent Church Yard are visible, along with the Old School House. The character of the lane is not typical of roads within the village or conservation area and provides a contrast visual and experiential contrast to the other roads within the Conservation Area.

Roads and sidewalks primarily made of asphalt, sometimes bordered by grass or a mix of the two are well integrated into the area. In places the buildings back directly onto the road.
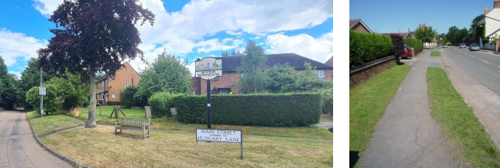
Driveways feature a mix of asphalt, gravel, and paving. The village retains original shop fronts for two of its stores.
Main Street is enhanced by charming street furniture, including a historic K6 red telephone box (see Figure 42, two post boxes (see Figure 41, and a cast-iron finger post topped with a county roundel (see Figure 30 and Figure 40), all of which enrich the overall character of the street.
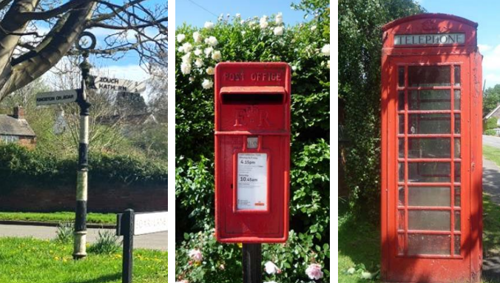
- Figure 40 – Cast Iron finger post with County roundel (zone 1)
- Figure 41 – Post box opposite post office (Zone 1)
- Figure 42 – K6 Telephone Box, design to commemorate the Silver Jubilee of coronation of King George V (Zone 1)
5 Buildings of the Conservation Area and Key Characteristics
5.1 Building Types and Activity
The Conservation Area features a diverse array of building types, sizes, heights, and ages, which combined with the slightly meandering Main Street and the varying orientation of the buildings, contributes to a visually engaging and dynamic street scene. This variety not only enriches the architectural landscape but also reflects the historical development of the area, inviting exploration and appreciation of its unique character.
Old hierarchies and functions of the 17th, 18th and 19th centuries are clearly evident, from workers’ cottages, framework knitters’ cottages, forges, farmhouses and farm outbuildings, rectory, schoolhouse up the two churches and the Hall.
Most of the properties are residential, with some good examples of workers cottages, terraced houses, substantial and mid-sized Georgian and Victorian houses and farmhouses, and traditional agricultural buildings and outbuildings throughout the Conservation Area.
While single-storey dwellings are relatively rare, there are a number of two-storey homes that include accommodation in the roof space as well as three-storey buildings.

Sutton Bonington Hall, a country house primarily built during the Queen Anne period, is locally referred to as "The Hall." Acquired by the Paget family in 1825, it served as a private residence until 2000. Since then, it has been repurposed for commercial use, hosting weddings, conferences, and events.
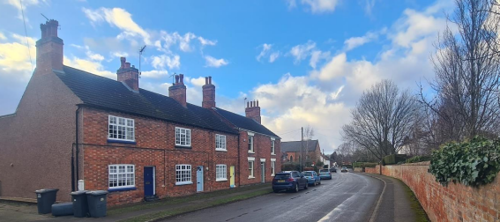
The workers' cottages in Sutton Bonington were typically built to house agricultural labourers and workers employed in the area during the 19th century. These cottages reflect the social and economic structures of the time, providing accommodation for working-class individuals who supported local agricultural operations. They are part of the broader narrative of rural life in England during that period, illustrating the living conditions of labourers and their communities. Today, many of these cottages remain, contributing to the village's
heritage and historical character.
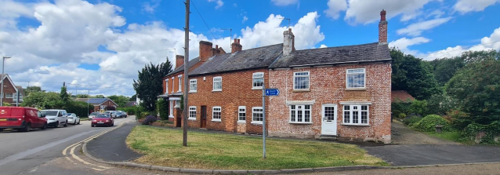
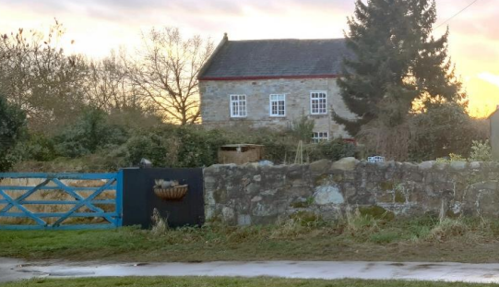
The house (now two houses, 6 and 8 Park Lane) is thought to be early 17th century constructed with materials reused from an earlier build. There is said to have been a monastic grange on this site belonging to Repton Priory, known as Rependon Grange (Transactions of the Thoroton Society, 1925, vol. XXIX). The grange was known locally as Hobgoblins.
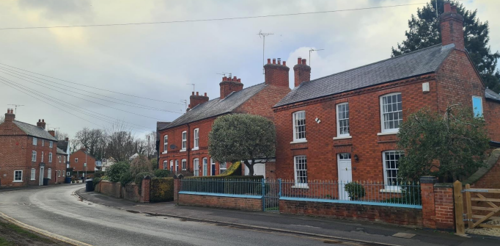
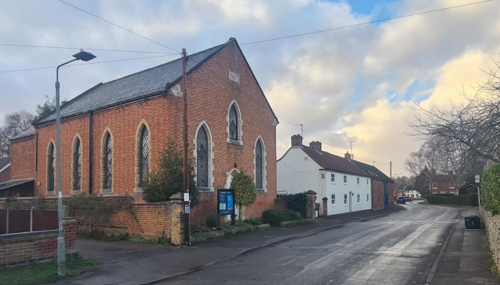
The Methodist Church is one of four places of worship in the village, alongside St. Michael’s and St. Anne’s Anglican churches, and the Baptist Church. These churches share strong ecumenical connections, collaborating on various initiatives, including Christian Aid projects, the Big Christmas Sing held in local pubs, the annual Village Show, and Lent Groups.
The church serves as a social hub with a weekly coffee Drop-In and a monthly Afternoon Tea event, fostering fellowship among residents. Regular united services are conducted with the Anglican and Baptist churches, further enhancing the sense of community and shared faith.
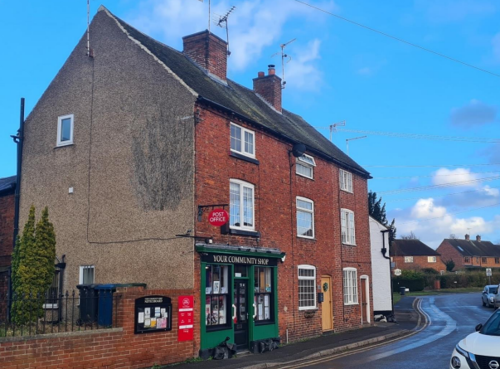
In response to the threat of closure, local residents established a Community Benefit Society (CBS) to manage the Post Office and gift shop. This initiative aimed to preserve these services, and consequently retains the shop frontage which contributes to the historical character of the Conservation Area.
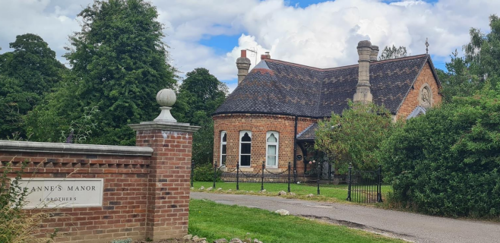
5.1.1 Building types and Activity SWOT Analysis
Strengths - what activities/places can you go that make the village/town great?
- The old hierarchies and functions related to the 17th 18th and 19th centuries remain clearly evident within the village today.
Weaknesses - what activities/places exist that detract from making the village/town great?
- Parking on grass verges on Pasture Lane by shoppers.
Opportunities - what activities/places could exist that would village/town even better?
- Promote the Conservation Area and raise awareness of what can be done within it and how to do it sensibly.
Threats - what activities/places would make village/town worse?
- The loss of the community shop, and its frontage.
5.2 Key Characteristics and Building Materials
Historically, traditional building materials were primarily sourced locally. For instance, bricks were typically not transported far from their place of production, resulting in unique village-specific variations in size, colour, and style.
Roofs of the older buildings would originally have been made from local materials such as thatch, stone and clay. Although thatch has long since been replaced, some buildings still retain the steeply pitched roofs which would have been needed to ensure adequate water run-off.
5.2.1 Key Characteristics: Historic Cores of Sutton and Bonington - Zones 1 and 2
Sutton Bonington retains its linear form and walking through the village there are a diverse array of building types, heights and ages. The differing orientation of the buildings creates a visually engaging street scene as the meandering road pulls you through.
Although the map identifies two distinct character zones, the overall character of these zones is mostly similar. A primary difference lies in the scale of the buildings: in Zone 1, structures generally seem slightly larger and set further apart, offering more views between them. In Zone 2, there are more buildings with a group significance, and therefore they are more frequently recognised as key unlisted structures, whereas in Zone 1, buildings of a group significance are less common.
Zone 2 features a higher proportion of modern buildings, which, while located outside the conservation area, remain visible from within the zone. These modern structures do not detract from the significance of the Conservation Area or the character of Zone 2; rather, they introduce more variety that is not prevalent in Zone 1.
Materials:
Walls: Most of the traditional buildings within the Conservation Area character zone are red brick, however some white-painted brick and render can be found throughout the village. There is also the occasional stone building.
Former agricultural buildings sometimes feature ventilation holes in a missing-brick pattern.
Roofs: Roof materials are predominantly slate or clay pantile, while plain tiles are occasionally used. Thatched roofs were once a common sight, while chimneys, typically made of red brick, are generally simple in design and located either along the roof ridge or incorporated into the gable walls. Occasionally roof ridges are finished with decorative ridge tiles. Rainwater goods are traditionally of cast iron.
Windows: Traditional windows within the conservation area are predominately painted timber casements or vertically sliding sashes with slim glazing bars.
While many of the doors have been replaced with uPVC, historically they would have ranged from simple architraves on the more modest cottages, to more elaborate door surrounds.
Key Characteristics / Architectural Features:
Throughout the Conservation Area, various brick bonds can be seen, with Flemish bond being the most common. Detailing varies, mainly featuring different forms of dentil courses, but occasionally including string courses, blue brick patterns, or checkerboard designs in yellow and red brick. Overall, though, most traditional buildings tend to be quite modest in their use of these decorative elements.
A relatively high proportion of Yorkshire horizontally sliding sash windows survive, adding to the special interest of the area. Arched brick lintels are common, and some examples of chamfered and ashlar lintels also exist.
Some of the notable buildings may feature elements such as panelled reveals, reeded surrounds, and door hoods supported by ornate brackets.
Glazed over lights add to the appeal of many of the Conservation Area’s 18th and 19th century houses and contribute to the character of the area.
Simple arched or chamfered lintels mark the doorways of more modest buildings.
5.2.2 Key Characteristics: Sutton Bonnington Hall and all associated grounds, and St Anne’s Manor’s Parkland and Lodge - Zone 3
Sutton Bonnington Hall originally built in the 18th century as a country house. The hall is primarily Georgian in character, with later Victorian influences. The estate features extensive gardens, which include formal landscaping and natural woodlands, contributing to the picturesque setting and offering insights into the estate’s historical land use.
St. Anne’s Manor’s parkland is picturesque, complimenting the historic lodge. The parkland features open green spaces, mature trees, and a variety of flora that enhance the natural beauty of the area. The lodge itself, built in the 18th century, showcases classical architectural elements typical of its time. Together creating a serene environment, reflecting the historical significance and natural heritage of the area.
Materials:
Sutton Bonington Hall: Early 18th-century country house, later altered in the 18th and 19th centuries. Built of red brick with ashlar dressings and a slate hipped roof.
Distinctive elements such as a coved cornice with moulded heads, sash windows with ashlar quoin surrounds, and a prominent two-storey bow on the garden front.
The L-plan house has an arcaded porch with decorative capitals, and a 19th-century conservatory with gabled bays.
Key Characteristics / Architectural Features:
The parkland of both The Hall and St Anne’s Manor boasts views across into outlying pasture and arable fields bordered by hedgerows and trees.
Mature trees and the vast open space contributes to the picturesque ambiance, bringing a sense of calm, but also emphasising the historical significance of the sites.
5.2.3 Key Characteristics Zone Map

Zone 1: Historic Core of Sutton
Zone 2: Historic Core of Bonington
Zone 3: Sutton Bonington Hall and St Anne's Manor Parkland
5.2.4 Key Characteristics SWOT Analysis
Strengths - what is it about most existing buildings that looks good and contributes to the character?
- Visibility of St. Michael’s spire, particularly from banks of the river.
- Predominantly linear plan form, with sustained interest and variety along the length of the Conservation Area.
- Clearly defined hierarchy of streets – main buildings are on Main Street, and side streets are readily identifiable as secondary.
- Uniformity of materials – mainly red brick and tile.
- Lack of ostentation in building design.
- Two principal churches demonstrate Sutton Bonington’s evolution from two separate settlements.
- Linkages over the railway, and impact of the railway on the Conservation Area.
- The intriguing views created from the slightly winding roads and varying distances of the built forms from the road.
Weaknesses - what is it about most existing buildings that does not look good, and distracts from the character?
- Unsympathetic use of materials on garden walls.
- Unsympathetic modern development.
Opportunities - what could make existing buildings (or new builds) look good and contribute to the character of the area?
- Enhance frontage of St. Michael’s Church.
- Create a layby in Pasture Lane for parking so that grass verges are not damaged.
Threats - what could make existing buildings (or new builds) look worse and detract from the character of the area?
- An increase in parking by students from the Sutton Bonington campus when the University introduces parking charges.
- Poor design of the replacement bridges over the railway, detracting from the character of the area.
5.3 Listed buildings
Buildings on the Government’s List of Buildings of Special Architectural or Historic Interest are called “Listed” buildings and are protected by law. Consent is required from Rushcliffe Borough Council before any works of alteration, extension, or demolition can be carried out on any listed building.
Further information can be found in Rushcliffe Borough Council’s publication Listed Buildings in Rushcliffe.
The complete list of the Secretary of State’s Statutory List of Buildings of Special Architectural Interest or Historic Interest.
Names of the Listed Buildings and structures in Sutton Bonington Conservation Area (correct as of January 2024) are detailed in Appendix 1. All Listed Buildings are shown on the Townscape Appraisal plan, but some smaller structures such as gravestones may not be shown.
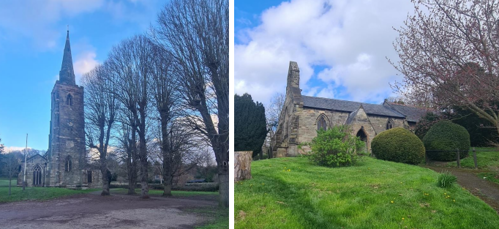
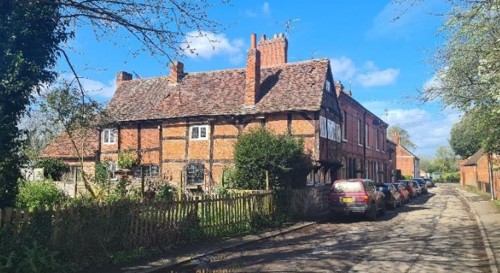
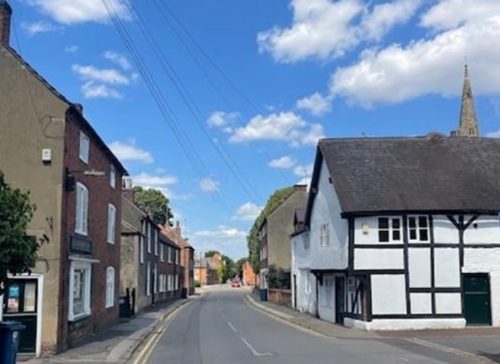
Mid 17th century timber frame, red brick rendered in parts and whitewashed.
5.4 Key Unlisted Buildings
Contribution to the established character of the place can also come from buildings which are not recognised via listing or are not old. A plan with all of the positive contributions to the area can be found in Appendix 2 - Conservation Area Boundary and Townscape Appraisal Map.
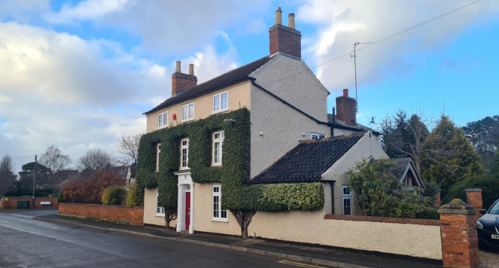

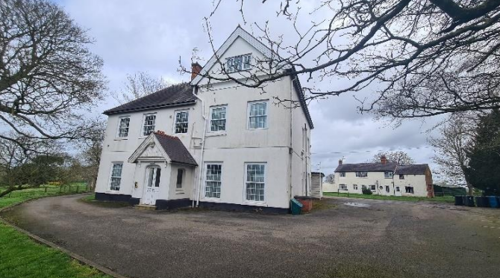
6 Generic Management Plan for Conservation Areas in Rushcliffe
6.1 Introduction
In carrying out its planning functions, the Borough Council is required in law to give special attention to the desirability of preserving or enhancing the character or appearance of Conservation Areas. The Management Plan for a Conservation Area is a tool to ensure the special character of the area is preserved and enhanced. The management plans aim to:
- Outline a strategic management proposal for the preservation and enhancement of the Sutton Bonington Conservation Area.
- Act as a guide for professionals and residents alike regarding:
- features of value, worthy of preservation;
- characteristics worthy of preservation;
- opportunities for enhancement;
- development proposals which preserve and enhance the special character of the area.
- Inspire community commitment to conservation principles and reporting.
6.2 National and Local Policies and Guidance
There is a duty to formulate and publish management plans setting out policies and proposals for the preservation and enhancement of Conservation Areas. Many of these policies and proposals are common to all Conservation Areas, and these are set out in this document. The Central Government Guidance and Local policies applicable to Conservation Areas include:
- Rushcliffe Local Plan Part 1: Core Strategy, with a specific focus on:
- Design and Enhancing Local Identity [in part]
- Historic Environment
- Rushcliffe Local Plan Part 2: Development Policies, with a specific focus on:
- Conserving and Enhancing Heritage Assets
- Development Affecting Archaeological Sites
- The National Planning Policy Framework (NPPF), particularly, but not exclusively the chapter on Conserving and Enhancing the Historic Environment.
- The National Planning Practice Guidance (NPPG) (updated 2021 and subject to continual review)
- By Design: Urban Design in the Planning System – Towards Better Practice (2000)
- The Planning (Listed Buildings and Conservation Areas) Act 1990
- Historic England “Historic England Advice Note 1: Conservation Area Designation, Appraisal and Management”
The council will utilise the full range of strategic policy and guidance documents to ensure that development in xxxxxx Conservation Area is of a standard that enhances the amenity of the local area. The council will always look to use the most up-to-date versions of the document.
Supplementary documents may be issued for individual Conservation Areas where specific policies or proposals are needed.
6.3 Article 4 Directions
There are extra consents required in Conservations Areas. For example, in addition to the general control of development, you will
need to get permission for
- Any additions or alterations to the roof (for example, dormer windows)
- The installation of satellite dishes on chimneys, roofs or walls fronting a highway
- Any extension which extends beyond the side of the original dwelling house
- Any extension of more than one storey that extends beyond the rear wall of the original dwelling house
- Cladding the exterior of the dwelling
- Any demolishing of a building or part of a building that has a volume over 115 cubic metres
Article 4 of the Town and Country Planning (General Permitted Development) Order 1995, allows planning authorities to restrict
some permitted development rights within particular areas. This does not necessarily prevent development or change taking place
but enables the Local Authority to manage the design and detailing of the works, and potentially grant permission subject to appropriate conditions. The use of Article 4 Directions will be proposed where it is considered appropriate following the completion of each Area Appraisal across the Borough.
Details of Article 4 Directions for Upper Saxondale Conservation Area
There are currently no Article 4 Directions for Upper Saxondale Conservation Area.
6.4 Building Design
Mimicking the local vernacular is not the only way to ‘fit in’ with the character of a conservation area. National policy makes clear that contemporary designed, provided it is sympathetically designed, cannot be dismissed as an option. Therefore, good contemporary design will be encouraged where it respects the context’s character, scale and massing. This must be demonstrated in the Design and Access Statement submitted with any planning application.
Extensions to buildings in Conservation Areas should respect:
- The key characteristics of the original building, including scale, mass, materials and proportions
- The contextual setting and character of the Conservation Area
Copying like for like can devalue and destroy the ability to “read” historic change, and dilutes our historic heritage. Pastiche designs, incorporating poor imitations of other styles, will be resisted, particularly where they incorporate details which are not locally appropriate. Careful high-quality replication may be required in a few very sensitive locations.
In particularly sensitive locations, such as uniform terraces, exact replication may be necessary to maintain compositional unity. In that case, attention to details, choice of materials and high-quality workmanship are the keynotes. However, in some cases, a direct relationship is not impossible. For example, Flemish Bond brickwork cannot be replicated in cavity walls, and narrow lime mortar joints cannot be replicated in modern metric brickwork.
Where a new building is appropriate, on infill sites or where an existing building detracts from the character of the area, the opportunity should be taken to re-establish the streetscape, reinforce enclosure, open up distant vistas or views of landmarks or hide unsightly views.
“New and old buildings can coexist happily without disguising one as the other, if the design of the new is a response to urban design objectives” (DETR – “By Design”, p19).
As with extensions, good contemporary design which respects local character, and the context of the site will be encouraged.
All new buildings should respond appropriately to the existing frontage and normally follow the established building line. Development or redevelopment will normally be resisted if:
“it blocks important views identified in the individual appraisals, uses important open spaces identified in the appraisals, adversely affects the setting of any Listed or key buildings, fails to maintain or re-establish the streetscape where appropriate dominates its Conservation Area background fails to recognise the context of
the site destroys important features identified in the individual appraisals such as boundary walls, fences,
hedgerows or trees”
Where the quantity of contemporary schemes in a small area becomes significant and outnumbers older buildings within the area, further contemporary schemes could fundamentally shift the architectural character of the area and thus be harmful, even if well designed as an individual project.
New development that stands out from the background of buildings may be appropriate in exceptional circumstances if it contributes positively as a landmark to enhance the street scene, to highlight a corner or to signal a visual change of direction such as along a curving vista.
Any external lighting should be carefully designed and sited to minimise light pollution.
Energy producing or saving devices are generally welcomed by the Council, but careful consideration is required when these are to be located in a Conservation Area and some may require planning permission. In particular, they should be positioned to minimise their impact on the building and on the local amenity.
6.5 Publicity and Knowledge Transfer
Ambiguity about additional controls within a Conservation Area raises the likelihood of inappropriate developments occurring which
may damage the integrity of the conservation area designations.
Efforts have been made to engage local community groups in the development and review of the character appraisals. Empowering
communities to define the special architectural and historic interest of the Conservation Area aims to raise awareness.
Whether the appraisal took a community-led or a council-led approach, upon reviewing all Conservation Areas, the public were invited to ask questions and comment during a public consultation. A consultation event also aimed to diminish any ambiguity about
restrictions within a Conservation Area and increase the likelihood of sensitive and appropriate developments, maintaining the character
of the area.
The council recognise the potential issues of turnover in residency and ownership of properties in the conservation area. Therefore,
Rushcliffe Borough Council will periodically use their media outlets to highlight conservation area designations and the significant,
related planning controls.
The consultation period took place between the following dates 18 October - 11 November 2024.
The date of the Consultation Event Monday 28 October 2024.
If there are any queries about conservation areas, please email conservationareas@rushcliffe.gov.uk
6.6 Public Realm
General maintenance and upkeep to the public realm may include fixing damage to roads and pavements, and fixing issues with street lighting. Issues such as these can impact the quality of the Conservation Area.
The council aims to encourage works to the public realm that are in keeping with, or actively enhance the conservation area. Rushcliffe Borough Council can only advise on work within the public realm that does not require planning permission (for example work completed by statutory undertakers, such as the Highways Authority). In these instances, Rushcliffe borough council cannot prevent such work.
Nottinghamshire County Council are responsible for repairs to roads, pavements and street lighting. Report issues of repairs to roads, pavements and street lighting to Nottinghamshire County Council online.
Rushcliffe Borough Council will continue to undertake their duties in maintaining the public realm. Vandalism, fly tipping and street cleaning are all the responsibility of Rushcliffe Borough Council. Report issues to Rushcliffe Borough Council online.
Works to Trees
You must contact the Local Planning Authority (LPA), Rushcliffe Borough Council, before any works (cutting OR pruning) are carried out to trees within the Upper Saxondale Conservation Area.
Six weeks’ notice is required before any works to trees within the Conservation Area is carried out, even if they are not protected by Tree Preservation Order (TPO).
You can use a Standard notification form (a section 211 notice) - to inform us of the works you would like to undertake.
A flow chart of the decision-making process regarding works to trees.
6.7 Boundary Treatments
Where there is a proposal for a new boundary treatment to be installed, the council would encourage the use of boundary treatments within the area.
Within conservation areas, planning permission is required to alter, maintain, improve, take down or build any new gate, fence, wall or other enclosure with:
- A height of one metre or more if next to a highway (including a public footpath or bridleway), waterway or open space; or
- A height of two metres or more elsewhere.
Where planning permission is required to remove a wall, Rushcliffe Borough Council will aim to protect those boundary walls and fences that have been identified as positively contributing to the area.
Hedgerows are significant habitats for wildlife in lowland Britain. Regulations are intended to protect important hedges in the countryside. The policy applies to hedges that are more than 20m long, (or less if connected to another hedge) on or adjacent to:
- Land used for agriculture or forestry, including the keeping of horses or donkeys
- Registered common land and village greens
- Local Nature Reserves and Sites of Special Scientific Interest.
The policy does not apply if the hedge is within or on the boundary of the curtilage of a house.
6.8 Buildings at risk
A few of the important buildings across the various Conservation Areas are currently vacant or not in regular use, which may lead to some being “at risk” of neglect or decay.
The Council will encourage and advise on renovation and repair work that is sensitive to the original or traditional historic character of the building and retains original features. The council will monitor the opportunity and potential for grant aid schemes to encourage the basic maintenance work necessary to ensure that key buildings within the conservation area are structurally sound and weather tight. However, given the current financial climate and outlook, such schemes are unlikely in the short to medium term.
There is a presumption against the demolition of buildings which contribute to the character of the area unless there are exceptional circumstances. It would benefit both the physical form and the function of the Conservation Area if these buildings were repaired, maintained and brought back into use.
Where the poor condition of a building or structure is as a result of neglect and lack of maintenance by its owner there is no requirement for the Borough Council to take its deteriorated condition into account when deciding whether demolition is appropriate. This is to avoid rewarding the deliberate neglect of buildings by representing such action as a way to obtain planning permission for demolition and redevelopment.
6.9 Enforcement
Rushcliffe Borough Council will, from time to time, assess and monitor changes in the appearance and condition of Sutton Bonington Conservation Area. This will ensure that where necessary enforcement action can be taken promptly to deal with problems as they arise.
Where co-operation cannot be gained by any other means, Rushcliffe Borough Council has the ability to use additional enforcement powers to tackle particular issues within conservation areas. The Council may take formal action if the condition of any building (listed or unlisted) which makes a positive contribution to the character of the Conservation Area is considered to be at risk.
The council will work in accordance with their enforcement policy, which aims to provide an efficient enforcement service in support of the Council’s statutory planning service. Rushcliffe Borough Council’s enforcement actions will remain transparent, consistent, and proportionate, as it is recognised that effective controls over unauthorised development assists in conserving the natural and built environment whilst helping to protect the quality of people’s lives and maintaining the Council’s integrity.
9 Appendix 1 – Listed Buildings (as of October 2024)
Old School House and Attached Outbuildings
Grade: II*
Listing entry number: 1242360
National grid reference: SK 50478 25435
Location: Old School House and Attached Outbuildings, 17 Bucks Lane
Grade: II
Listing entry number: 1242362
National grid reference: SK 50544 25017
Location: 65 Main Street
Number 119 Including Shop Occupied by John W Wood, Butcher, Main Street
Grade: II
Listing entry number: 1242363
National grid reference: SK 50400 25341
Location: 119 Including Shop Occupied by John W Wood, Butcher, Main Street
Grade: II
Listing entry number: 1260084
National grid reference: SK 50381 25381
Location: Peel Cottage, Main Street
Grade: II
Listing entry number: 1242364
National grid reference: SK 50341 25462
Location: Barn at Number 143a, Main Street
Number 143 and Attached Cottage and Chapel
Grade: II
Listing entry number: 1242365
National grid reference: SK 50330 25490
Location: Number 143 and Attached Cottage and Chapel, Main Street
The White House and Attached Wall and Railings
Grade: II
Listing entry number: 1260085
National grid reference: SK 50299 25536
Location: The White House and Attached Wall and Railings, 145 Main Street
Grade: II
Listing entry number: 1242366
National grid reference: SK 50255 25529
Location: Pigeoncote at Number 145, Main Street
Grade: II
Listing entry number: 1242367
National grid reference: SK 50289 25570
Location: The Hollies, 153 Main Street
Grade: II
Listing entry number: 1260057
National grid reference: SK 50663 24968
Location: 40 Main Street
Grade: II
Listing entry number: 1260050
National grid reference: SK 50543 25137
Location: The Dower House, 76 Main Street
Grade: II
Listing entry number: 1260058
National grid reference: SK 50536 25162
Location: 78 and 80 Main Street
Framework Knitter's Workshop at Number 80, Main Street
Grade: II
Listing entry number: 1242388
National grid reference: SK 50549 25177
Location: Framework Knitter's Workshop at Number 80, Main Street
Grade: II
Listing entry number: 1242369
National grid reference: SK 50533 25179
Location: 82 and 84 Main Street
Grade: II
Listing entry number: 1242369
National grid reference: SK 50533 25198
Location: 86 Main Street
Grade: II
Listing entry number: 1242389
National grid reference: SK 50468 25299
Location: The Hall, 88 Main Street
Grade: II
Listing entry number: 1260052
National grid reference: SK 50499 25346
Location: Stable Block at The Hall, Main Street
Number 92a Main Street and Number 1 Bucks Lane
Grade: II
Listing entry number: 1242371
National grid reference: SK 50414 25351
Location: 1 Bucks Lane
Grade: II
Listing entry number: 1242399
National grid reference: SK 50409 25354
Location: 92 Main Street
Grade: II*
Listing entry number: 1242372
National grid reference: SK 50428 25428
Location: Church of St Michael, Main Street
Number 118 and Attached Outbuilding
Grade: II
Listing entry number: 1260053
National grid reference: SK 50348 25949
Location: Number 118 and Attached Outbuilding, Main Street
Grade: II*
Listing entry number: 1242374
National grid reference: not stated
Location: Church of St Anne, St Anne's Lane
Grade: II
Listing entry number: 1242375
National grid reference: SK 50269 25603
Location: 1 Soar Lane
Grade: II
Listing entry number: 1242542
National grid reference: SK 50299 25594
Location: K6 Telephone Kiosk, Marle Pit Hill
Grade: II
Listing entry number: 1260065
National grid reference: SK 50432 25317
Location: Hall Cottage, 90 Main Street
Old Walling and Doorway in Garden of Number 6, approximately 7 metres northeast of the house
Grade: II
Listing entry number: 1242400
National grid reference: SK 50855 24745
Location: Old Walling and Doorway in Garden of Number 6, approximately 7 metres northeast of the house, Park Lane
*The titles of these listings may not make it clear that all listed buildings always include all attached structures and extensions, regardless of age, and all detached outbuildings built before 1 June 1948 which are, or were at the time of listing, ancillary to the function of the primary listed building and were in the same ownership at the time of listing.
For example, when a house is listed, the listing will apply to extensions, porches, detached historic stables, barns, wash houses, privies etc. Such outbuildings and extensions are only exempt from the provisions of listing where the listing specifically excludes them. Appendix 2 - Conservation Area Boundary and Townscape Appraisal Map.
8 Appendix 2 – Conservation Area Boundary and Townscape Appraisal Map

The Sutton Bonington Townscape Map above shows:
- Locations of listed buildings
- Locations of key unlisted buildings
- Open space
- Locations of trees, hedges, and significant hedges and fences
- Viewpoints
Conservation Areas
- Bingham Conservation Area
- East Bridgford Conservation Area
- East Leake Conservation Area
- Hawksworth Conservation Area
- Hickling Conservation Area
- Ruddington Conservation Area
- Thoroton Conservation Area
- Wiverton Conservation Area
- Langar Conservation Area
- West Leake Conservation Area
- Whatton in the Vale Conservation Area
- Sutton Bonington Conservation Area
- Upper Saxondale Conservation Area
- Wysall Conservation Area