Upper Saxondale Conservation Area
Upper Saxondale Conservation Area Appraisal and Management Plan March 2024

Contents
1.1 Conservation Areas
1.2 The Purpose of a Conservation Area Character Appraisal
1.3 The Planning Policy Context
2 Upper Saxondale Location and Landscape Setting
2.1 The Upper Saxondale Conservation Area
3.1 Location and Historic Activities
3.2 Archaeology
3.3 Historical Mapping
4.1 Plan, Form and Layout
4.2 Landmarks, Focal Points and Views
4.3 Open Spaces, Trees and Landscape
4.3.1 Open Spaces, Trees and Landscape SWOT Analysis
4.4 Public Realm
5 Buildings of the Conservation Area and Key Characteristics
5.1 Building Types and Activity
5.1.1 Building types and Activity SWOT Analysis
5.2 Key Characteristics and Building Materials
5.2.1 Key Characteristics
5.2.2 Key Characteristics: SWOT Analysis
5.3 Listed buildings
5.4 Key Unlisted Buildings
6.1 Introduction
6.2 National and Local Policies and Guidance
6.3 Article 4 Directions
6.4 Building Design
6.5 Publicity and Knowledge Transfer
6.6 Public Realm
6.7 Boundary Treatments
6.7.1 Walls and Fences
6.7.2 Hedges
6.8 Buildings at risk
6.9 Enforcement
7 Appendix 1 – Conservation Area Boundary and Townscape Appraisal Map
1 Introduction
1.1 Conservation Areas
Rushcliffe Borough Council has an obligation under Section 69 of the Planning (Listed Buildings and Conservation Areas) Act 1990 to review, from time to time, its Conservation Area designations.
A Conservation Area, as defined under Section 69, is ‘an area of special architectural or historic interest the character or appearance of which it is desirable to preserve or enhance’.
Upper Saxondale Conservation Area was designated in [Date Orignal]. Prior to this reappraisal of [Date], the Upper Saxondale Conservation Area was reviewed in [Date Review 1].
Section 71 of the Planning (Listed Buildings and Conservation Areas) Act 1990 highlights the local planning authority’s duty to formulate and publish proposals for the preservation and enhancement of the conservation areas. This document, therefore, aims to identify and
reaffirm (or redefine) the special architectural or historic interest of the area which warrants its designation.
Conservation Area Appraisals are not, and never have been, tools for to fossilise a place against change, instead, the processes of change which allow places to grow and evolve are recognised as being unavoidable, and it is also recognised that change can be a positive and desirable force. The designation instead allows greater scrutiny and control to manage change to positive effect and to ensure that any changes which require planning permission do not harm, and ideally serve to actively enhance, the existing character of the place.
Upper Saxondale Conservation Area: Summary of Special Interest
Converted early 20th century hospital buildings arranged in a symmetrical plan form the core of the settlement.
Extensive parkland setting contains large numbers of mature trees and four small pavilion buildings.
Standing opposite each other, the Chapel and former administration building act as a key focal point.
A pair of lodge buildings which once served as doctor’s houses mark the northeastern entrance to the site along Saxondale Drive.
Hedgerows create a distinctly rural character along the principal approach to the settlement from the northwest.
Late 20th century housing development is concentrated in the east and west of the Conservation Area.
1.2 The Purpose of a Conservation Area Character Appraisal
The purpose of a Conservation Area Character Appraisal is to:
- Identify and record the special interest of the Conservation Area to ensure there is public awareness and understanding of what is
worthy of preservation. - To define and reassess current boundaries to accurately reflect what is now perceived to be of special interest.
- To identify opportunities to safeguard and enhance the special interest of the Conservation Area.
It should be noted that the content in this document is not a comprehensive account of every significant building, structure, tree, wall, feature, or space. Therefore, any omission should not be assumed to imply that they are of no interest.
Generally, the character and appearance of a Conservation Area will be preserved or enhanced by:
- Providing controls and regulating development through the planning system.
- Applying the extra controls that designation provides over demolition, minor development, and the protection of trees.
- Environmental enhancement schemes and possibly providing financial assistance for the repair and restoration of specific buildings.
- Encouraging public bodies such as the local highways authority or utility companies to take opportunities to improve the street scene through the appropriate design and sensitive sighting of street furniture (and retention of historic features of interest), or the removal of eyesores and street features that have a negative impact such as overhead wires.
1.3 The Planning Policy Context
This appraisal provides a firm basis on which applications for development within the Sutton Bonington Conservation Area would be
assessed. It should be read alongside the wider development plan policy framework produced by Rushcliffe Borough Council and other
National Planning Policy Guidance documents. The relevant documents include:
- Rushcliffe Local Plan Part 1: Core Strategy, with a specific focus on:
- Policy 10 (Design and Enhancing Local Identity) [in part]
- Policy 11 (Historic Environment)
- Rushcliffe Local Plan Part 2: Development Policies, with a specific focus on:
- Policy 28 (Conserving and Enhancing Heritage Assets)
- Policy 29 (Development Affecting Archaeological Sites)
- The National Planning Policy Framework (NPPF) (Revised -2021)
- The National Planning Practice Guidance (2015 - Subject to Continual Review)
- By Design: Urban Design in the Planning System – Towards Better Practice (2000)
- The Planning (Listed Buildings and Conservation Areas) Act 1990
Upper Saxondale Conservation Area: Summary of Key Issues
Traffic using the area as a cut through between the A46 and A52.
2 Upper Saxondale Location and Landscape Setting
Rushcliffe Borough forms the southern tip of Nottinghamshire, which borders Leicestershire. It is predominantly a rural Borough that contains a mixture of city suburbs, market towns and villages. Rushcliffe is located about half a mile South of Nottingham city centre, with the River Trent forming the majority of its northern boundary and the River Soar defining its western boundary.
The A46, a distinctive Roman Road, runs through the centre of the Borough and leads to Newark in the North and Leicester in the South. In the northern half of the Borough, the A52 forms Nottingham’s primary transport link to Grantham and the East of England. Junction 24 of the M1 and East Midlands Airport are located about 1 mile from the western border.
Upper Saxondale is situated on a small hill surrounded by arable farmland approximately 6 miles to the east of Nottingham. Close by to the north the A52 Grantham Road provides good transport links to the nearby settlements of Radcliffe on Trent and Bingham while the Fosse Way lies ½ mile to the east. The small hamlet of Saxondale is situated on the north side of the A52 around ¾ mile to the northeast of the Conservation Area.
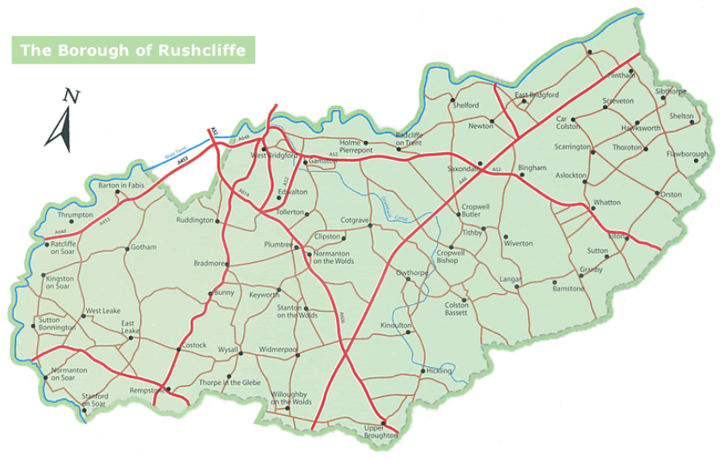
2.1 The Upper Saxondale Conservation Area
Situated on a small hill to the east of Radcliffe on Trent, this 30-hectare Conservation Area was originally designated as recently as October 1993. The boundary contains the entire former Saxondale Psychiatric Hospital site and includes the extensive wooded grounds. After becoming redundant, the site was eventually redeveloped for housing and in order to preserve the parkland landscape and many fine trees, the Conservation Area was created.
The Chapel was built in 1902 to the designs of E W Roberts, the then County Architect, for use by former hospital staff and patients. The small, revivalist style building, with Gothic fittings, has been retained as a church. Today the site is a blend of old and new. High quality conversions of the Victorian buildings, the mature parkland, its core of community buildings and its public open spaces have resulted in an unusual residential area of special character and quality.
- Conservation Area Boundary covers: 30.0 hectares (approximate)
- Number of Grade I listed buildings: 0
- Number of Grade II* listed buildings: 0
- Number of Grade II listed buildings: 0
There are no listed buildings within Upper Saxondale. Details accurate as of August 2024.
3 Historical Contexts
3.1 Location and Historic Activities
The Upper Saxondale Conservation Area contains the whole of the site of the Nottinghamshire County Asylum which was founded on the 25th July 1899 on a 130 acre greenfield site near the hamlet of Saxondale. Constructed at a cost of £147,000, the facility was officially opened to patients on the 24th July 1902.
The hospital was deliberately located in a remote area, reflecting the Victorian era's reluctance to openly acknowledge mental illness. Unfortunately, this stigma extended to those dealing with conditions like eating disorders or even situations such as having an illegitimate child, who were often hidden away in such institutions.
The principal buildings and layout of the hospital were designed by Edgar Purnell Hooley (better known as the inventor of Tarmac) during his tenure as Surveyor to the County of Nottinghamshire while the Chapel was the work of the County Architect, E. W. Roberts.
This small gothic revival style building helped to create a focal point at the formal entrance to the hospital. Accommodation for staff members within the grounds included the large Professor’s House to the west of the Chapel and three pairs of semidetached “lodges” positioned at the gateways to the site. Ordnance Survey maps of the hospital as it appeared in the early 1900s indicate the position of additional buildings such as a cricket pavilion, an isolation hospital and a mortuary in the grounds.
The asylum was designed with a layout typical of the era, featuring male and female wards arranged in an en-echelon pattern around central service area. The original wards accommodated up to 452 patients (226 of each sex). Each ward had attached airing courts with intricate shelter arrangements.
The female section contained laundry and sewing rooms, while the male section included maintenance facilities, a boiler house, and workshops. These were separated by an administrative block, which also housed visiting rooms, storage, kitchens, a recreation hall, and accommodations for assistant medical officers.
The site was accessible from Hensons Lane and Grantham Road, where gate lodges provided housing for married attendants. Additionally, the nearby Radcliffe Lings farm was acquired to supply agricultural resources for the estate.
During World War I, the Asylum was designated as a receiving unit for inmates from Wadsley Park Asylum, which had been vacated for military use. For most of the war, Radcliffe housed both its own patients and those from Wadsley. By the summer of 1918, the asylum was fully vacated and repurposed as a war hospital. However, with the end of the war, it returned to civilian use in August 1919.
To increase capacity extensions were built to house an extra 148 patients in 1913, while additional blocks added in 1932 and 1955 housed a further 172 patients. Staff accommodation was also increased with the construction of a row of nurse’s cottages along Saxondale Drive (formerly Hospital Drive) in the 1930s.
Renamed Saxondale Hospital under the NHS, the facility had 1,200 inpatient beds by 1951. In the 1950s and 60s, the hospital expanded with new male and female villas, X-ray and operating rooms, and therapy services. A staff club and library were also added during this time.
Further facilities continued to be added during the mid to late 20th century until the hospital’s closure in 1987, in line with government policy. The site then lay vacant until its redevelopment by David Wilson Homes between 1995 and 2001. The central part of the hospital and many of the outlying buildings were demolished and the Victorian ward blocks converted to residential accommodation. The administration building became a restaurant, and the Chapel was occupied by the Wellspring Christian Growth Centre. Much of the parkland setting was retained as part of the development including the four garden pavilions and large numbers of mature trees.
3.2 Archaeology
While there are no archaeological finds within the conservation area, a fragment of a scraper, dated from the Middle Palaeolithic to the Late Bronze Age (circa 70,000 BC to 701 BC), was discovered just to the southeast of the conservation area boundary. The artifact, made from a secondary flake with retouching confined to its edge, highlights the area's potential historical significance.
While not of archaeological significance, a number of the original fixtures and fittings from the original hospital were dumped in the woodland to the north of the village during the remodelling. These have since been covered by greenery and are not visible.
3.3 Historical Mapping
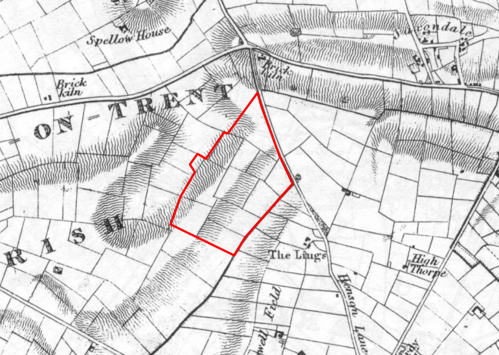

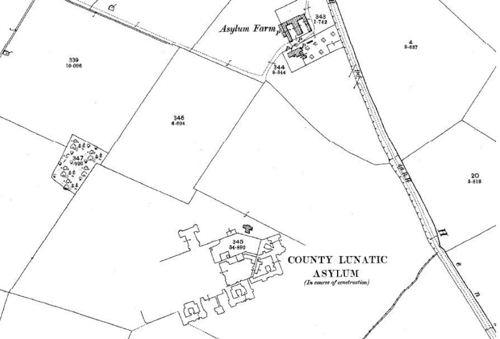
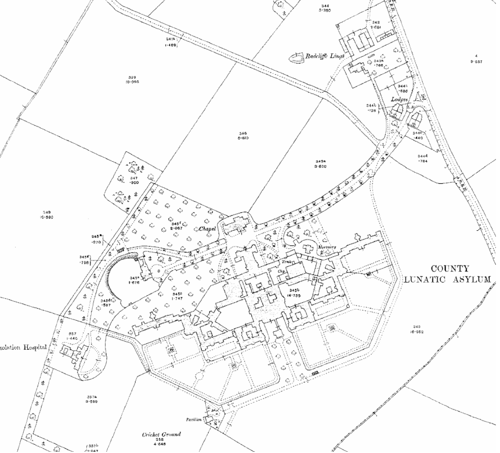
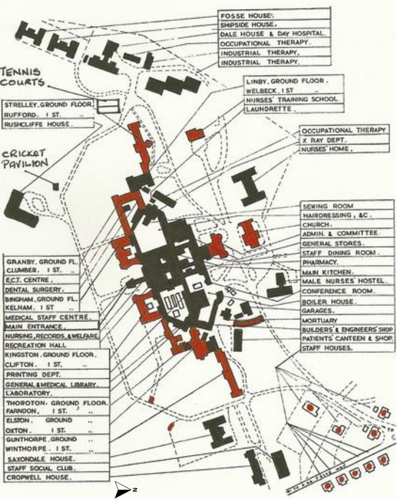
4 Spatial Analysis
The relationship between open spaces and the built form within a conservation area can be central to its character. This section describes the village’s layout, highlighting the significant views, landmarks and historical focal points. The contribution of open green spaces, trees and other natural elements to the conservation area’s character is also described within this section.
4.1 Plan, Form and Layout
Despite the introduction of a large number of new build dwellings in Upper Saxondale, Edgar Purnell Hooley’s original ‘compact arrow plan’ is still clearly discernible.
Due to its practicality, the ‘compact arrow plan’, a type of Echelon Plan, was the plan was that transformed the design and construction of asylums across the United Kingdom. Elongated ward blocks stepped back and along the site with the services at the core of the arrow, and accessed by corridors, allowing for quick access by the staff members. This layout also gave the wards a light and airy feel, which was considered important for the wellbeing of the patients.
Within Upper Saxondale, many of the buildings that were neither wards nor patient accommodation have been removed. The readability of the ‘compact arrow plan’ is evidenced and still readable through the layout of the remaining wards.
The elongated Victorian ward buildings have been converted into terraced properties which back onto the landscaped gardens to the south.
New detached dwellings are arranged in cul-de-sacs around the periphery while new terraces have replaced the original buildings in the central core of the hospital. To the north east of the centre Saxondale Drive and Henson Lane provide access to the A52 and the Fosse Way respectively.
The plan below shows the relationship between the original asylum and the current plan.
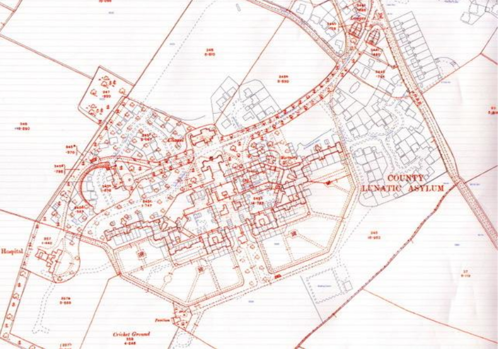
Below is a map that describes the current plan, form and layout of the village/town
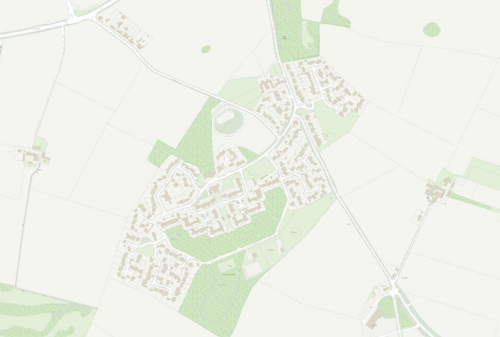
This map is reproduced from Ordnance Survey material with the permission of Ordnance Survey on behalf of the Controller of Her Majesty’s Stationary Office © Crown Copyright. Unauthorised reproduction infringes Crown Copyright and may lead to prosecution or civil proceedings.
Rushcliffe Borough Council - 100019419
4.2 Landmarks, Focal Points and Views
The Conservation Area’s key landmarks are the Chapel and the former Administration building. Together these buildings form Upper Saxondale’s main focal point and frame the space where hospital’s formal entrance would have been.
Glimpses of the Chapel’s slender spire can be appreciated from a number of points around the Conservation Area while perhaps the most attractive views and glimpses are created by the interplay between the ward buildings, pavilions and wooded gardens.
More far-reaching views of the surrounding countryside can be appreciated from the open areas on the northern and southern edges of the Conservation Area. In views from the A52 and from the countryside to the south of the Conservation Area the buildings of the settlement are particularly well screened by belts of mature trees, helping to maintain the appearance of a wooded hill.
Four large brick pergola structures stand in the centre of the green, offering seating and shelter. Upon closer inspection, one of these structures reveals traces of doors, which are thought to have once led to underground tunnels connecting to the hospital.
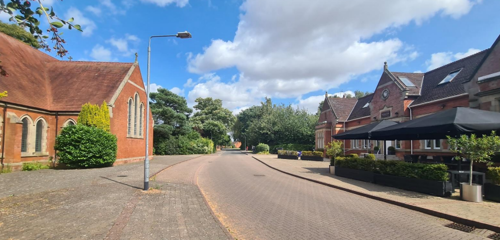
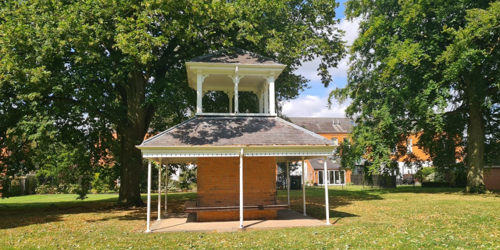
4.3 Open Spaces, Trees and Landscape
The outdoor spaces at Radcliffe Asylum in Nottingham were thoughtfully designed to enhance residents' quality of life. Spanning 50 acres, the grounds featured well-maintained lawns, vibrant flower beds, and diverse plantings, creating a serene and therapeutic environment. Over time, these spaces were expanded to include cricket and football pitches, tennis courts, and bowling greens, which provided essential recreational opportunities and reflected the importance of nature in patient care.
The retention of many mature trees and landscaped grounds throughout Upper Saxondale has been a critical factor in the successful cohesion between the former hospital buildings and areas of new development. The Conservation Area’s parkland setting provides public amenity space for residents and frames views of the settlement’s historic buildings.
The remaining tennis courts, bowling greens and open green spaces are significant features within the conservation area, embodying the historic emphasis on outdoor activities as part of the asylum's therapeutic approach. The character of these spaces, and their relationship to the built form is crucial to honouring the site's legacy and the role of outdoor recreation in promoting well-being.
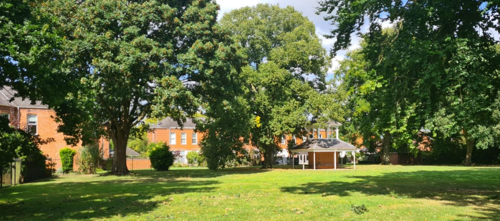
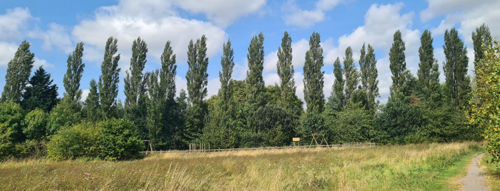
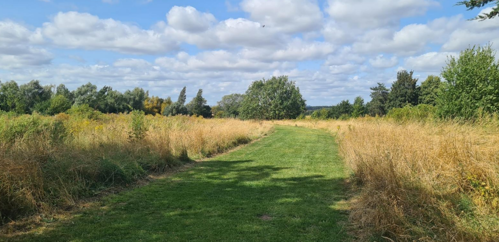
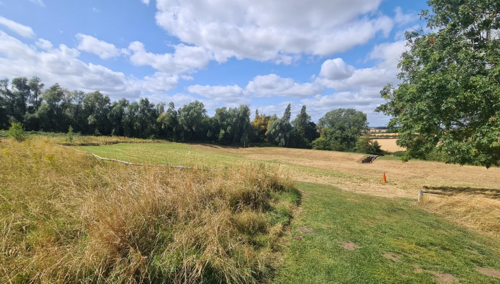
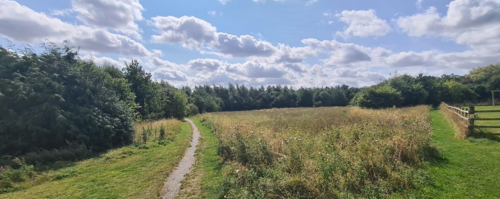
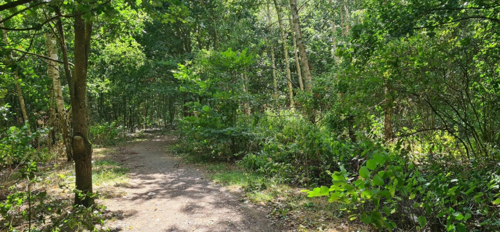
4.3.1 Open Spaces, Trees and Landscape SWOT Analysis
Strengths - what are the positives of the open spaces, trees, and landscape
- The strong connection the built form has to the open spaces, emphasising outdoor leisure. This connects to the intangible heritage and intent of the original design of the hospital.
- The woodland and paths create walking routes, which contribute to the sociability of the place, again referencing the hospitals original design intentions.
- There is a good children’s play park.
Weaknesses - what are the negatives of the open spaces, trees, and landscape
- None listed.
Opportunities – what could make the open spaces, trees, and landscape better?
- None listed.
Threats - what would make open spaces, trees and landscapes worse?
- Trees and greenery contribute significantly to the character of the the area, so the loss of trees through natural decay, disease or by felling is a threat.
Works to Trees
You must contact the Local Planning Authority (LPA), Rushcliffe Borough Council before any works (cutting OR pruning) are carried out to trees within the Upper Saxondale Conservation Area.
Six weeks’ notice is required before any works to trees within the Conservation Area is carried out, even if they are not protected by a Tree Preservation Order (TPO).
You can use a Standard notification form (a section 211 notice), to inform us of the works you would like to undertake.
A flow chart of the decision-making process regarding works to trees.
4.4 Public Realm
Boundary treatments in the Conservation Area are a mixture of low brick walls, hedges, metal railings and timber fencing, although timber fencing is less common. Particularly during the summer months these man-made elements become subservient to the greenery produced by hedges, shrubs, wide grass verges, trees and lawned front gardens.
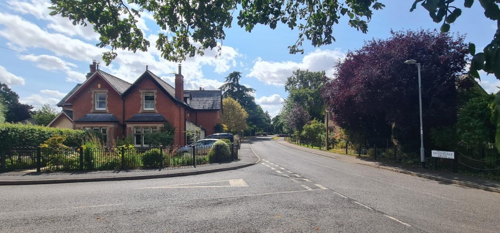
Throughout Upper Saxondale asphalt is used as the surface treatment for highways and pavements while block paving is found on private driveways and some footpaths. Hard landscaping is most prevalent in the central core of the settlement. This includes the sculpture path which heads southwards from Shaftesbury Avenue known as the Millennium Walk.
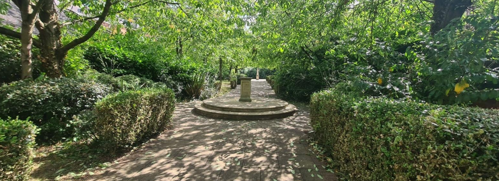
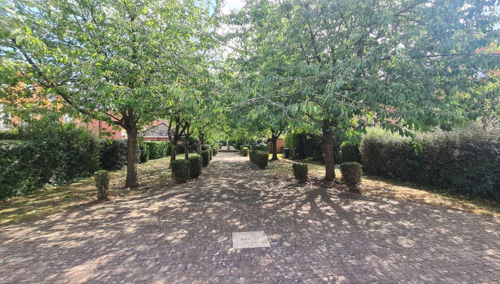
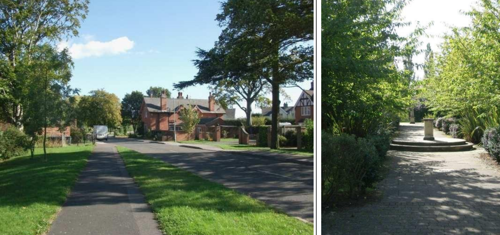
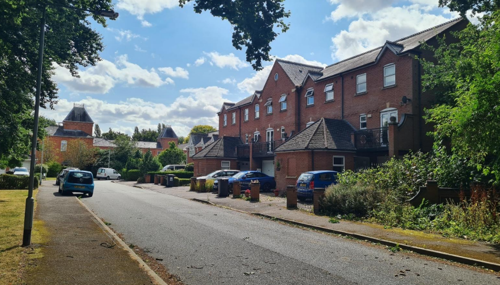
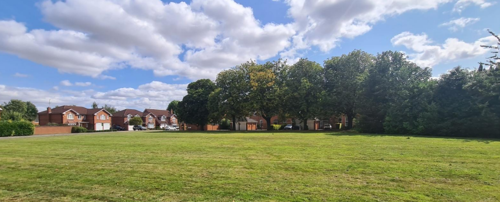
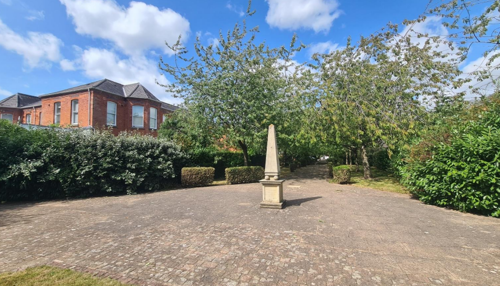
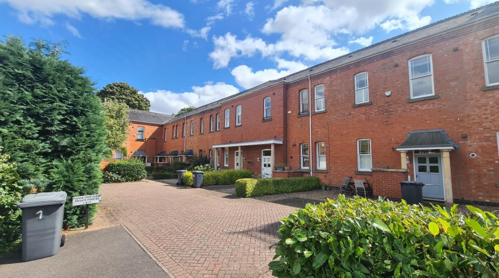
5 Buildings of the Conservation Area and Key Characteristics
5.1 Building Types and Activity
The oldest building in the Conservation Area is the 19th century red brick and plain tile farmhouse at Home Farm (formerly Radcliffe Lings Farm) which predates the construction of the hospital. The Conservation Area’s other buildings can be categorised into three distinct groups. The first includes the hospital ward buildings with their four feature towers, formal simplicity and elongated plan form.
The second consists of the hospital’s ancillary structures including the chapel, the administration building, Professor’s House, the two pairs of semi-detached lodge houses and the garden pavilions, all of which are distinctively late Victorian but have their own individual character.
The final group of buildings encompasses all of the late 20th century housing built during the redevelopment of the site.
5.1.1 Building types and Activity SWOT Analysis
Strengths - what activities/places can you go that make the village/town great?
- The pavilions contribute to the character of the area, but also act as an informal meeting point.
- There are a number of sporting and leisure activities that take place throughout the village, contributing to the wellbeing of the residents.
Weaknesses - what activities/places exist that detract from making the village/town great?
- None listed.
Opportunities - what activities/places could exist that would village/town even better?
- There is an opportunity for the chapel to undergo an adaptive reuse. There may be restrictions with the Section 106 agreement, however, occupants will reduce the likelihood of the building falling into disrepair.
Threats - what activities/places would make village/town worse?
- A loss of the many sporting activities around the site.
- Following the closure of the hospital the chapel became redundant. It was later reopened as a place of worship for the local community however the congregation was too small. There is a risk of it falling into disrepair if there is little desire for other
organisations to take it on.
5.2 Key Characteristics and Building Materials
Due to the way in which the Upper Saxondale Conservation Area has developed its character is relatively consistent throughout and is not easily divisible into different character areas. The remaining hospital buildings have become integrated with new development thanks to the retention of the hospital’s verdant parkland setting. It is this successful combination of old and new which gives Upper Saxondale its unique character.
5.2.1 Key Characteristics: Entrance and Current Settlement - Zone 1
Upper Saxondale’s remaining historic buildings all date to the late Victorian era and therefore exhibit a limited palette of materials and architectural details.
Materials:
Walls: The dominant construction material is an orange machine made brick laid in a Flemish bond with fine lime mortar joints.
Roofs: Welsh slate is the most abundant roofing material and is used on the ward buildings, the pavilions and the lodges. Clay plain tiles are also common and can be seen on the roofs of the Professors House, Home Farm, the administration building and the Chapel.
Windows: The ward buildings have a consistent pattern of tall, slender timber sliding sashes. There are also examples of timber casement windows with glazing bars (Manor Farmhouse) and stained-glass gothic windows (the chapel).
Doors: The domestic doors which are visible from the public realm are mostly eight panel doors, with the top four panels glass. Many have a slate grey sweeping multi-pitch canopy. The canopies are supported by plain columns which frame the door.
Key Characteristics / Architectural Features:
Bricks are used to create details such as projecting courses at the eaves and arched brick lintels. Other decorative flourishes are
provided by ashlar door and window surrounds, plinths and kneelers, areas of floral diaper work, moulded bricks and blue bricks.
The ward buildings and pavilions have hipped and pyramidal roof profiles while the other buildings have prominent gables, some with ashlar parapets and finials and others with over sailing roofs and plain timber barge-boards. Decorative clay ridge tiles are found on most of the buildings and the tops of the ward buildings’ towers are decorated with wrought ironwork. Rainwater goods are of the half
round or profiled cast iron type.
The ward buildings all have stone sills and arched brick lintels which are occasionally arranged in three-sided bay windows.
Most of the other buildings have a mixture of ashlar mullioned and transomed sash windows and plain timber sashes with ashlar surrounds.
5.2.2 Key Characteristics: SWOT Analaysis
Strengths - what what is it about most existing buildings that looks good
- The original compact arrow plan of the hospital is still readable within village.
- The new terraces and detached dwellings have been sensitively designed to maintain the character of the area without having a negative impact on the delicate balance of built environment and open space.
- The small details which act as signs to the past uses which are still visible, such as the gate piers, the sash windows and compact arrow plan.
Weaknesses - what is it about most existing buildings that does not look good?
- None listed.
Opportunities - what could make existing buildings (or new builds) look good and contribute to the character of the area?
- None listed.
Threats - what what could make existing buildings (or new builds) look worse and detract from the character of the area?
- Any development which is not in keeping with the character of the area or strips any visible links to its previous use.
5.3 Listed buildings
Buildings on the Government’s List of Buildings of Special Architectural or Historic Interest are called “Listed” buildings and are protected by law. Consent is required from Rushcliffe Borough Council before any works of alteration, extension, or demolition can be carried out on any listed building.
The Upper Saxondale Conservation Area does not contain any buildings on the Government’s List of Buildings of Special Architectural or Historic Interest (“Listed buildings”).
Further information can be found in Rushcliffe Borough Council’s publication Listed Buildings in Rushcliffe.
The complete list of the Secretary of State’s Statutory List of Buildings of Special Architectural Interest or Historic Interest.
5.4 Key Unlisted Buildings
Contribution to the established character of the place can also come from buildings which are not recognised via listing or are not old. A plan with all of the positive contributions to the area can be found in Appendix 1 - Conservation Area Boundary and Townscape Appraisal Map.
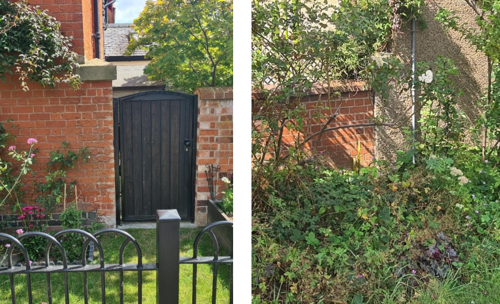
Houses located at the intersection of Henson Lane and Saxondale Drive retain the old gate posts (see Figure 26 and Figure 27). They once marked the entrance to the site, which was originally accessed from Henson Lane rather than from Saxondale Drive as it is now.
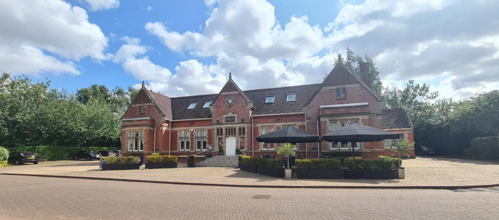
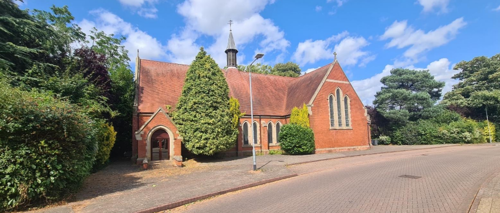
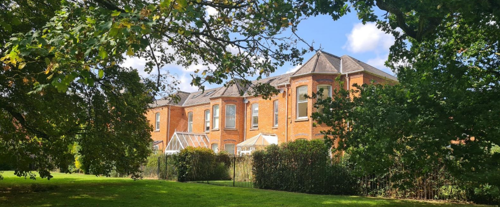
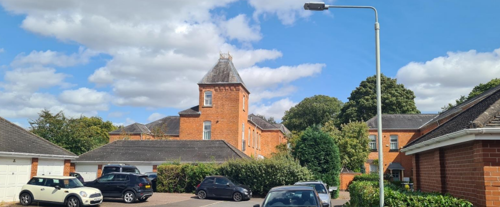
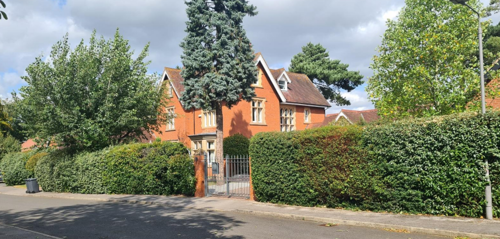
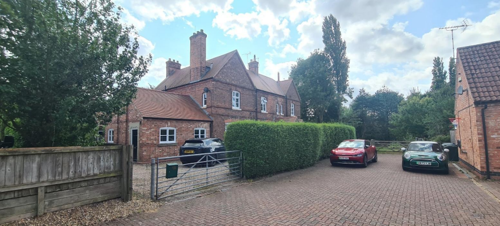
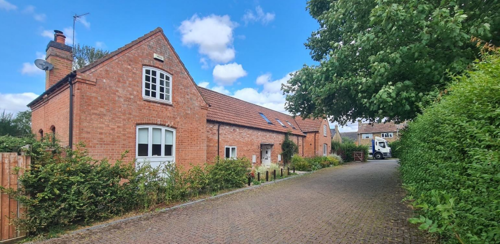
6 Generic Management Plan for Conservation Areas in Rushcliffe
6.1 Introduction
In carrying out its planning functions, the Borough Council is required in law to give special attention to the desirability of preserving or enhancing the character or appearance of Conservation Areas. The Management Plan for a Conservation Area is a tool to ensure the special character of the area is preserved and enhanced. The management plans aim to:
- Outline a strategic management proposal for the preservation and enhancement of the Upper Saxondale Conservation Area.
- Act as a guide for professionals and residents alike regarding:
- features of value, worthy of preservation;
- characteristics worthy of preservation;
- opportunities for enhancement;
- development proposals which preserve and enhance the special character of the area.
- Inspire community commitment to conservation principles and reporting.
6.2 National and Local Policies and Guidance
There is a duty to formulate and publish management plans setting out policies and proposals for the preservation and enhancement of Conservation Areas. Many of these policies and proposals are common to all Conservation Areas, and these are set out in this document. The Central Government Guidance and Local policies applicable to Conservation Areas include:
- Rushcliffe Local Plan Part 1: Core Strategy, with a specific focus on:
- Design and Enhancing Local Identity [in part]
- Historic Environment
- Rushcliffe Local Plan Part 2: Development Policies, with a specific focus on:
- Conserving and Enhancing Heritage Assets
- Development Affecting Archaeological Sites
- The National Planning Policy Framework (NPPF), particularly, but not exclusively the chapter on Conserving and Enhancing the Historic Environment.
- The National Planning Practice Guidance (NPPG) (updated 2021 and subject to continual review)
- By Design: Urban Design in the Planning System – Towards Better Practice (2000)
- The Planning (Listed Buildings and Conservation Areas) Act 1990
- Historic England “Historic England Advice Note 1: Conservation Area Designation, Appraisal and Management”
The council will utilise the full range of strategic policy and guidance documents to ensure that development in Upper Saxondale Conservation Area is of a standard that enhances the amenity of the local area. The council will always look to use the most up-to-date versions of the document.
Supplementary documents may be issued for individual Conservation Areas where specific policies or proposals are needed.
6.3 Article 4 Directions
There are extra consents required in Conservation Areas. For example, in addition to the general control of development, you will
need to get permission for
- Any additions or alterations to the roof (for example, dormer windows)
- The installation of satellite dishes on chimneys, roofs or walls fronting a highway
- Any extension which extends beyond the side of the original dwelling house
- Any extension of more than one storey that extends beyond the rear wall of the original dwelling house
- Cladding the exterior of the dwelling
- Any demolishing of a building or part of a building that has a volume over 115 cubic metres
Article 4 of the Town and Country Planning (General Permitted Development) Order 1995, allows planning authorities to restrict
some permitted development rights within particular areas. This does not necessarily prevent development or change taking place
but enables the Local Authority to manage the design and detailing of the works, and potentially grant permission subject to appropriate conditions. The use of Article 4 Directions will be proposed where it is considered appropriate following the completion of each Area Appraisal across the Borough.
Details of Article 4 Directions for Upper Saxondale Conservation Area
There are currently no Article 4 Directions for Upper Saxondale Conservation Area.
6.4 Building Design
Mimicking the local vernacular is not the only way to ‘fit in’ with the character of a conservation area. National policy makes clear that contemporary designed, provided it is sympathetically designed, cannot be dismissed as an option. Therefore, good contemporary design will be encouraged where it respects the context’s character, scale and massing. This must be demonstrated in the Design and Access Statement submitted with any planning application.
Extensions to buildings in Conservation Areas should respect:
- The key characteristics of the original building, including scale, mass, materials and proportions
- The contextual setting and character of the Conservation Area
Copying like for like can devalue and destroy the ability to “read” historic change, and dilutes our historic heritage. Pastiche designs, incorporating poor imitations of other styles, will be resisted, particularly where they incorporate details which are not locally appropriate. Careful high-quality replication may be required in a few very sensitive locations.
In particularly sensitive locations, such as uniform terraces, exact replication may be necessary to maintain compositional unity. In that case, attention to details, choice of materials and high-quality workmanship are the keynotes. However, in some cases, a direct relationship is not impossible. For example, Flemish Bond brickwork cannot be replicated in cavity walls, and narrow lime mortar joints cannot be replicated in modern metric brickwork.
Where a new building is appropriate, on infill sites or where an existing building detracts from the character of the area, the opportunity should be taken to re-establish the streetscape, reinforce enclosure, open up distant vistas or views of landmarks or hide unsightly views.
“New and old buildings can coexist happily without disguising one as the other, if the design of the new is a response to urban design objectives” (DETR – “By Design”, p19).
As with extensions, good contemporary design which respects local character, and the context of the site will be encouraged.
All new buildings should respond appropriately to the existing frontage and normally follow the established building line. Development or redevelopment will normally be resisted if:
“it blocks important views identified in the individual appraisals, uses important open spaces identified in the appraisals, adversely affects the setting of any Listed or key buildings, fails to maintain or re-establish the streetscape where appropriate dominates its Conservation Area background fails to recognise the context of
the site destroys important features identified in the individual appraisals such as boundary walls, fences,
hedgerows or trees”
Where the quantity of contemporary schemes in a small area becomes significant and outnumbers older buildings within the area, further contemporary schemes could fundamentally shift the architectural character of the area and thus be harmful, even if well designed as an individual project.
New development that stands out from the background of buildings may be appropriate in exceptional circumstances if it contributes positively as a landmark to enhance the street scene, to highlight a corner or to signal a visual change of direction such as along a curving vista.
Any external lighting should be carefully designed and sited to minimise light pollution. Energy producing or saving devices are generally welcomed by the Council, but careful consideration is required when these are to be located in a Conservation Area and some may require planning permission. In particular, they should be positioned to minimise their impact on the building and on the local amenity.
6.5 Publicity and Knowledge Transfer
Ambiguity about additional controls within a Conservation Area raises the likelihood of inappropriate developments occurring which
may damage the integrity of the conservation area designations.
Efforts have been made to engage local community groups in the development and review of the character appraisals. Empowering
communities to define the special architectural and historic interest of the Conservation Area aims to raise awareness.
Whether the appraisal took a community-led or a council-led approach, upon reviewing all Conservation Areas, the public were invited to ask questions and comment during a public consultation.
A consultation event also aimed to diminish any ambiguity about
restrictions within a Conservation Area and increase the likelihood of sensitive and appropriate developments, maintaining the character
of the area.
The council recognise the potential issues of turnover in residency and ownership of properties in the conservation area. Therefore,
Rushcliffe Borough Council will periodically use their media outlets to highlight conservation area designations and the significant,
related planning controls.
The approach taken within Upper Saxondale Conservation Area was a Council led with input from the community.
The consultation period took place between the following dates 15/11/2024 and 09/12/2024
The date of the Consultation Event 25th November 2024
If there are any queries about conservation areas, please email conservationareas@rushcliffe.gov.uk
6.6 Public Realm
General maintenance and upkeep to the public realm may include fixing damage to roads and pavements, and fixing issues with street lighting. Issues such as these can impact the quality of the Conservation Area.
The council aims to encourage works to the public realm that are in keeping with, or actively enhance the conservation area. Rushcliffe Borough Council can only advise on work within the public realm that does not require planning permission (for example work completed by statutory undertakers, such as the Highways Authority). In these instances, Rushcliffe borough council cannot prevent such work.
Nottinghamshire County Council are responsible for repairs to roads, pavements and street lighting. Report issues of repairs to roads, pavements and street lighting to Nottinghamshire County Council online.
Rushcliffe Borough Council will continue to undertake their duties in maintaining the public realm. Vandalism, fly tipping and street cleaning are all the responsibility of Rushcliffe Borough Council. Report issues to Rushcliffe Borough Council online.
Works to Trees
You must contact the Local Planning Authority (LPA), Rushcliffe Borough Council, before any works (cutting OR pruning) are carried out to trees within the Upper Saxondale Conservation Area.
Six weeks’ notice is required before any works to trees within the Conservation Area is carried out, even if they are not protected by Tree Preservation Order (TPO).
You can use a Standard notification forms (a section 211 notice) - to inform us of the works you would like to undertake.
A flow chart of the decision-making process regarding works to trees.
6.7 Boundary Treatments
Where there is a proposal for a new boundary treatment to be installed, the council would encourage the use of boundary treatments within the area.
Within conservation areas, planning permission is required to alter, maintain, improve, take down or build any new gate, fence, wall or other enclosure with:
- A height of one metre or more if next to a highway (including a public footpath or bridleway), waterway or open space; or
- A height of two metres or more elsewhere.
Where planning permission is required to remove a wall, Rushcliffe Borough Council will aim to protect those boundary walls and fences that have been identified as positively contributing to the area.
Hedgerows are significant habitats for wildlife in lowland Britain. Regulations are intended to protect important hedges in the countryside. The policy applies to hedges that are more than 20m long, (or less if connected to another hedge) on or adjacent to:
- Land used for agriculture or forestry, including the keeping of horses or donkeys
- Registered common land and village greens
- Local Nature Reserves and Sites of Special Scientific Interest.
The policy does not apply if the hedge is within or on the boundary of the curtilage of a house.
6.8 Buildings at risk
A few of the important buildings across the various Conservation Areas are currently vacant or not in regular use, which may lead to some being “at risk” of neglect or decay.
The Council will encourage and advise on renovation and repair work that is sensitive to the original or traditional historic character of the building and retains original features. The council will monitor the opportunity and potential for grant aid schemes to encourage the basic maintenance work necessary to ensure that key buildings within the conservation area are structurally sound and weather tight. However, given the current financial climate and outlook, such schemes are unlikely in the short to medium term.
There is a presumption against the demolition of buildings which contribute to the character of the area unless there are exceptional circumstances. It would benefit both the physical form and the function of the Conservation Area if these buildings were repaired, maintained and brought back into use.
Where the poor condition of a building or structure is as a result of neglect and lack of maintenance by its owner there is no requirement for the Borough Council to take its deteriorated condition into account when deciding whether demolition is appropriate. This is to avoid rewarding the deliberate neglect of buildings by representing such action as a way to obtain planning permission for demolition and redevelopment.
6.9 Enforcement
Rushcliffe Borough Council will, from time to time, assess and monitor changes in the appearance and condition of Upper Saxondale Conservation Area. This will ensure that where necessary enforcement action can be taken promptly to deal with problems as they arise.
Where co-operation cannot be gained by any other means, Rushcliffe Borough Council has the ability to use additional enforcement powers to tackle particular issues within conservation areas. The Council may take formal action if the condition of any building (listed or unlisted) which makes a positive contribution to the character of the Conservation Area is considered to be at risk.
The council will work in accordance with their enforcement policy, which aims to provide an efficient enforcement service in support of the Council’s statutory planning service. Rushcliffe Borough Council’s enforcement actions will remain transparent, consistent, and proportionate, as it is recognised that effective controls over unauthorised development assists in conserving the natural and built environment whilst helping to protect the quality of people’s lives and maintaining the Council’s integrity.
7 Appendix 1 – Conservation Area Boundary and Townscape Appraisal Map

Map shows location of:
- Key unlisted buildings
- Positive open space
- Significant trees and groups of trees
Conservation Areas
- Bingham Conservation Area
- East Bridgford Conservation Area
- East Leake Conservation Area
- Hawksworth Conservation Area
- Hickling Conservation Area
- Ruddington Conservation Area
- Thoroton Conservation Area
- Wiverton Conservation Area
- Langar Conservation Area
- West Leake Conservation Area
- Whatton in the Vale Conservation Area
- Costock Conservation Area
- Sutton Bonington Conservation Area
- Upper Saxondale Conservation Area
- Wysall Conservation Area
- Bradmore Conservation Area
- Car Colston Conservation Area
- Scarrington Conservation Area
- Orston Conservation Area
- Flintham Conservation Area
- Edwalton Conservation Area
- Aslockton Conservation Area
- Bunny Conservation Area
- Granby Conservation Area
- Keyworth Conservation Area
- Thrumpton Conservation Area
- Normanton on the Wolds Conservation Area
- Upper Broughton Conservation Area
- Kneeton Conservation Area
- Cropwell Bishop Conservation Area