Low Carbon and Sustainable Design
Low Carbon and Sustainable Design Supplementary Planning Document 2023
Adopted July 2023
Contents
What is a Supplementary Planning Document?
What is the Purpose of the SPD?
Protecting and conserving water
Building materials and construction
Maximise indoor environmental quality
Blue and Green infrastructure, including landscaping and green roofs
Abbey Road Depot, West Bridgford
Bingham Arena and Enterprise Centre
Appendix 1: Best Practice Sustainability Checklist
Executive Summary
1. Introduction
Nottinghamshire councils have jointly prepared planning guidance – Planning Guidance on Low Carbon Energy and Sustainable Design – in order to help the relevant councils to achieve their stated objectives of reducing carbon emissions. This guidance has provided the foundation for this Supplementary Planning Document (SPD) – Low Carbon and Sustainable Design. It has been adapted to meet the
particular local circumstances for Rushcliffe.
Most Nottinghamshire councils (including Broxtowe, Gedling, Mansfield, Newark & Sherwood and Nottingham City) have declared individual climate emergencies or made a commitment to urgent action to address climate change. Some of these councils have set ambitious targets to be carbon neutral varying between 2027 and 2030. In March 2020, Rushcliffe Borough Council made a commitment to work towards becoming carbon neutral by 2030 for its own operations. The Council is also committed to supporting local residents and businesses reduce their own carbon footprint. If reductions are to be met there needs to be a step change in terms of delivering zero-carbon buildings in the next few years with the longer-term aim of ensuring all new builds are zero-carbon (zero-energy) by 2030.
A zero-energy building is a building with zero net energy consumption, meaning the total amount of energy used by the building on an annual basis is roughly equal to the amount of renewable energy created on the site, or by renewable energy sources elsewhere. A glossary of terms is included at the back of this document.
The domestic sector is the largest user of energy in Nottinghamshire and a major contributor to CO2 emissions. The planning guidance set out in this document applies to residential development and also to employment and commercial developments. It may also be applicable to other proposals depending on the type of development and opportunities available to incorporate sustainable design measures within and around new or converted buildings.
The overarching policy for addressing climate change in Rushcliffe is the Local Plan Part 1: Core Strategy Policy 2 (Climate Change). Other adopted policies in the Local Plan, including Local Plan Part 2: Land and Planning Policies, are also relevant to the low carbon agenda and highlighted in this document. This SPD augments these adopted Local Plan planning policies and sets out practical measures in order to help assist developers in preparing and submitting planning applications for relevant development.
This includes: guidance on the layout of developments to maximise energy conservation, including the orientation of buildings; minimising energy use, for example through insulation and glazing; incorporating renewable energy technologies on site; and maximising indoor environmental quality, through improved ventilation, operations of buildings and incorporation of blue and green infrastructure.
What is a Supplementary Planning Document?
1.1. The role of Supplementary Planning Documents (SPD) is to provide guidance on the application of existing policies within an adopted development plan. An SPD does not form part of the development plan nor is it intended to provide policies beyond those within the development plan. The overall purpose of this SPD is to assist the interpretation and application of those policies within the Rushcliffe Local Plan Part 1: Core Strategy and Local Plan Part 2: Land and Planning Policies which require developments reduce emissions that contribute to climate change, mitigate or compensate these emission, and adapt to its consequences.
1.2. The National Planning Policy Framework (2021) (NPPF) and Planning Practice Guidance (PPG) contain policies and detailed guidance on the delivery of sustainable development that addresses the causes and effects of climate change. This SPD also interprets the NPPF and PPG, providing local context that will assist all parties when preparing or considering planning applications.
1.3. This SPD augments adopted Local Plan Policies for Rushcliffe, which are set out in the policy context elsewhere in this document.
What is the Purpose of the SPD?
1.4. This guidance is for all persons with an interest in the delivery of low carbon and sustainable development within Rushcliffe, including planning officers, Borough councillors, developers and members of the public.
1.5. The SPD is intended to provide:
- Practical guidance on the forms of sustainable design and construction;
- Guidance to help inform planning applications for development proposals and the development management process;
- Signposting to best practice examples and guidance; and
- A checklist guide for developers to assist in the submission of planning applications (Appendix 1).
1.6. The document provides planning guidance that is not prescriptive but rather recognises that achieving sustainable design and low carbon development is achievable through a variety of ways. In this context, it contains practical guidance and refers to certain standards that are considered a good benchmark for achieving sustainable construction and design and low carbon development
such as Building for a Healthy Life and Passivhaus.
1.7. The planning guidance set out in this document applies to all residential, employment and commercial developments. It may also be applicable to other proposals depending on the type of development and opportunities available to incorporate sustainable design measures within and around new or converted buildings.
1.8. The SPD includes a checklist for use as part of the development management process and for developers when submitting planning applications. The checklist distinguishes between what is deliverable under the current policies and those more aspirational aims which may become requirements in anticipation of changing national and local planning policies in the future.
2. Policy Context
National Policy Context
2.1 In line with the recommendations from the independent Climate Change Committee and building on previous targets established within the Climate Change Act 2008, in 2021 the UK Government set an ambitious target of reducing emissions by 78% by 2035 compared to 1990 levels.
2.2 Recognising that planning will play an important role in reducing and mitigating the effects of climate change, Section 19 of the Planning and Compulsory Purchase Act 2004 requires LPAs to include Local Plan policies, which are designed to secure the development and the use of land that, contribute to the mitigation of, and adaptation to, climate change.
2.3 The Planning and Energy Act 2008 allows local planning authorities (LPAs) to set energy efficiency standards in their local plan policies that exceed those set out in the building regulations. There are, however, limitations place on the extent to which standard can meaningfully exceed energy efficiency standards in the building regulations.
2.4 The NPPF 2021 (paragraphs 153 to 158) sets out national requirements for planning and climate change. LPAs are required to adopt proactive strategies to adapt to and mitigate against the impacts of climate change in line with objectives and provisions of the Climate Change Act (2008).
2.5 In line with this, the NPPF 2021 (paragraph 154) states that:
‘New development should be planned for in ways that: a) avoid increased vulnerability to the range of impacts arising from climate change. When new development is brought forward in areas which are vulnerable, care should be taken to ensure that risks can be managed through suitable adaptation measures, including through the planning of green infrastructure; and b) can help to reduce greenhouse gas emissions, such as through its location, orientation and design. Any local requirements for the sustainability of buildings should reflect the Government’s policy for national technical standards’.
2.6 Government Planning Practice Guidance advises how suitable mitigation and adaptation measures can be implemented in the planning process in order to address the impacts of climate change. This focuses on win-win solutions, for example:
- by maximising summer cooling through natural ventilation in buildings and avoiding solar gain;
- through district heating networks that include tri-generation (combined cooling, heat and power); or
- through the provision of multi-functional green infrastructure, which can reduce urban heat islands, manage flooding and help species adapt to climate change – as well as contributing to a pleasant environment which encourages people to walk and cycle.
Building Regulations
2.7 The Future Homes Standard, renamed the Future Homes and Buildings Standard was published by the Government in 2019. Its aims to reduce CO2 emissions by 75-80% against the building regulations in place at that time (effectively net-zero emissions). These new standards will come into force in 2025. The intention is to future proof new homes, avoiding future retrofitting, for low carbon heating systems and meeting higher standards of energy efficiency.
2.8 In the interim period the Government has made changes to Part L (energy) and Part F (ventilation) of the Building Regulations. These came into force in 2022 and are the first step towards achieving 25-80% reductions in emissions. Crucially, the Government has confirmed that to provide some certainty in the immediate term, it will not amend the Planning and Energy Act 2008, which means that local authorities will retain powers to set local energy efficiency standards for new homes.
2.9 Building regulations require new homes deliver CO2 savings of 31% and new non-domestic buildings deliver savings of 21% compared to the previous standards, through a combination of low carbon heating and increased fabric standards. The Government has confirmed that from 2025 it does not want any new home to be built with fossil fuel heating, such as a natural gas boiler. All new
housing will also have to be future-proofed so that ‘no further energy efficiency retrofit work will be necessary to enable them to become zero-carbon as the electricity grid continues to decarbonise’.
2.10 The existing Building Regulations and future revisions (required to reach the Future Homes and Buildings Standard) are a crucial element in achieving zero carbon development. The planning guidance set out in this document is intended to complement the relevant existing and future building regulations.
Biodiversity Net Gain
Biodiversity Net Gain (BNG) is an approach to development and land management, that aims to leave the natural environment in a measurably better state than it was beforehand and has a role to play in addressing the climate emergency. Under the Environment Act 2021, all planning permissions granted in England (with a few exemptions) will have to deliver at least 10% biodiversity net gain from an as yet unconfirmed date, expected to be in November 2023. The planning guidance set out in this document includes some of the ways which can contribute to biodiversity net gain.
Active Travel
2.12 Active Travel is an integral part of low carbon and sustainable design and can help tackle climate change as well as improve air quality, health and well-being. The Government has set a vision for walking and cycling to make up half of all journeys in urban areas by 2030 and established Active Travel England in 2022, a statutory consultee within the planning system, which has the responsibility for
making walking, wheeling and cycling the preferred choice for transport. The Department for Transport published Local Transport Note 1/20 (LTN 1/20) in 2020 which provides guidance for the design of cycle infrastructure. Core design principles within LTN 1/20 seek to deliver cycle infrastructure which is simple to navigate, direct, safe, well-maintained and attractive to use. It is appropriate that all new cycling infrastructure which is part of major development is compliant with LTN 1/20.
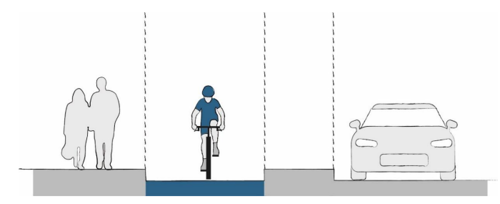
Planning Reforms
2.13 As a commitment to the Net Zero Strategy, the Government intends to carry out a fuller review of the NPPF following Royal Assent of the Levelling-up and Regeneration Bill, including consultation on a potential approach to carbon assessment which would be used as a tool for assessing individual developments in the decision-making process. The guidance set out in this document encourages the inclusion of a carbon assessment within the Sustainability Statement in order to understand operational carbon emissions, embodied carbon and any off-setting measures. In future, the Council may set out a policy requirement for a specific method of carbon assessment and the requirement to demonstrate Net Zero Carbon, following implementation of the current planning reforms.
Local Policy Context
Local Plan Part 1: Core Strategy
2.14 Policy 2 (Climate Change) of the adopted Local Plan Part 2: Core Strategy is the overarching low carbon and sustainable design policy.
2.15 Part 1 of Policy 2 expects all developments mitigate against and adapt to climate change, and to comply with national and local targets on reducing carbon emissions and energy use, unless it can be clearly demonstrated the full compliance with the policy is not viable or feasible.
2.16 Part 2 contains four sustainable design and adaptation criteria. These require developments demonstrate:
- how it makes effective use of sustainably sourced resources and materials and minimises waste and water use. For residential development, water use should be no more than 105 litres per person per day;
- how it is located, laid out, sited and designed to withstand the long term impacts of climate change, particularly the effect of rising temperatures, sustained periods of high temperatures and periods of intense rain and storms;
- that the building form and its construction allows for adaptation to future changes in climate; and
- that the building form and its construction permits further reduction in the building’s carbon footprint where feasible and viable.
2.17 Part 3 addresses reductions in carbon dioxide emissions, requiring developments minimise emissions in accordance with the following criteria:
- Using less energy through energy efficient building design and construction, including thermal insulation, passive ventilation and cooling;
- Utilising energy efficient supplies, including connection to available heat and power networks;
- Maximising use of renewable and low carbon energy systems
2.18 Part 5 states that the extension of existing or development of new decentralised, renewable and low-carbon energy schemes appropriate for Rushcliffe will be promoted and encouraged, including biomass power generation, combined heat and power, wind, solar and micro generation systems, where these are compatible with environmental, heritage, landscape and other planning considerations. In line with the energy hierarchy, adjacent new developments will be expected to utilise such energy wherever it is feasible and viable to do so.
2.19 Parts 6 to Part 10 address flood risk and sustainable drainage, requiring developments avoid areas of flood risk, in accordance with the sequential approach. Part 10 states that all new development should incorporate measures to reduce surface water run-off, and implementation of Sustainable Drainage Systems into all new development will be sought unless it can be demonstrated that such measures are not viable or technically feasible.
2.20 Policy 10 (Design and Enhancing Local Identity) Part 1d) states that all new development should be designed to be adaptable to meet evolving demands and the effects of climate change and Part e) reflect the need to reduce the dominance of motor vehicles. Part 3 requires all development, in particular 10 or more homes, will be expected to perform highly when assessed against best practice guidance and standards for sustainability, as set out in Local Development Documents (such as this SPD).
2.21 Other policies in the Core Strategy of relevance to sustainable design include Policy 14, which steers development to accessible locations (in accordance with the Spatial Strategy) and promoting sustainable transport networks (public transport, cycling and walking). Policy 16 seeks to make provision for green and blue infrastructure in new development and for its integration into existing green infrastructure networks. Policy 17 seeks to ensure new development provides new biodiversity features wherever appropriate.
Local Plan Part 2: Land and Planning Policies
2.22 Local Plan Part 2 contains a number of planning policies that address low carbon and sustainable design issues, including energy efficiency, lower water consumption, sustainable drainage, maintaining and enhancing water courses, and achieving net gains in biodiversity.
2.23 Policy 1 (Development Requirements) Part 11 states that planning permission for new development will be granted provided that the use of appropriate renewable energy technologies will be encouraged within new development and the design, layout and materials of the proposal should promote a high degree of energy efficiency.
2.24 Policy 12 (Housing Standards) Part 3 requires all new dwellings will be required to meet higher Optional Technical Housing Standards for water consumption of no more than 110 litres per person per day.
2.25 Policy 18 (Surface Water Management) Part 1 states that, in order to increase water attenuation and water quality, development must, at an early stage in the design process, identify opportunities to incorporate a range of deliverable Sustainable Drainage Systems. Part c) specifically references providing greater resistance to the impacts of climate change, part e) refers to accommodating and
enhancing biodiversity by making connections to existing GI (Green Infrastructure) assets.
2.26 Policy 19 (Development Affecting Watercourses) contains a number of criteria that seek to conserve and enhance watercourses. They address restoring natural flooding processes, enhancement of biodiversity, de-culverting, and buffers that maintain the wildlife corridor.
2.27 Policy 35 (Green Infrastructure Network and Urban Fringe) states that opportunities should be taken to create additional assets which enlarge the green infrastructure network, improve its connectivity and/or widen the function of the corridor. Developments within the urban fringe, must, where possible and appropriate, incorporate accessible infrastructure that provides recreational opportunities, wildlife benefits and enables pedestrian and cycle access to the wider countryside.
2.28 Policy 38 (Non-Designated Biodiversity Assets and the Wider Ecological Network) state that where appropriate, all developments will be expected to preserve, restore and re-create priority habitats and the protection and recovery of priority species in order to achieve net gains in biodiversity.
2.29 The key policy context and principles are set out above, the following guidance is intended to inform the development management process and a checklist is provided at Appendix 1 setting out the evidence needed to support the consideration of planning applications.
3. Sustainable development and construction principles, guidance for Developers
3.1 This SPD focuses on how new development can design in and embed carbon reduction and wider sustainable design measures. The types of design measures will likely depend on the scale, type and location of the development. It is not the aim of this document to prescribe any particular approach, but it is also clear that new development can do much to affect positive change.
3.2 Proposals will be required to include information on the sustainability and low carbon credentials of the development proposal using the Best Practice Sustainability Checklist in Appendix 1. The information may be set out in the Design and Access Statement or a separate sustainability statement or in a combination of both these documents. Sustainable layout and design (‘whole building’ and ‘whole layout’ considerations).
Sustainable layout and design
3.3 Sustainability has to be part of the whole design process, from the very start of the project. The field of sustainable design seeks to balance the needs of these areas by using an integrated approach to create "win-win" design solutions. The Government has produced National Design Guidance, which is relevant in this context.
3.4 It is important that new development optimises the site’s potential by considering how existing infrastructure and natural features (both nearby and on-site) can be best integrated and enhanced to help conserve energy, maximise renewable energy efficiency, improve air quality, enhance biodiversity, avoid and reduce flooding and improve the uptake of sustainable modes of transport (walking, cycling and public transport).
3.5 When planning for and designing layouts, this needs to consider aspects such as building orientation, access to sustainable transport, connectivity, green infrastructure, water conservation and management, biodiversity net gains, and heritage assets and their settings etc. from the on-set of the design process. In doing so this can reduce costs and time by beginning to integrate cross-cutting
policy needs early on in the process. Pre-application discussions and information gathering processes are encouraged to address the following:
- Considering different layout options to achieve optimal solar gain and integration of solar panels;
- Connectivity to existing community facilities, jobs and green infrastructure, bus routes and walking and cycling routes;
- Connectivity within the development to maximise routes that reduce car travel within the development and also seek to improve physical and mental wellbeing; Avoidance of flood risk through the use of sustainable drainage systems (SuDS) and how these can also minimise impacts and enhance water quality, amenity and biodiversity;
- Protecting and enhancing biodiversity on and adjacent to the site by understanding what should be conserved but also enhanced within the development and the relationship with nearby ecological networks and designated sites and delivery of net gains in biodiversity;
- Design and integration of landscaping along busy roads and providing off-road walking and cycling green corridors in order to avoid and minimise impacts and improve air quality; and
- Design and integration of open spaces and green networks to promote urban cooling, access to nature and healthy places.
Maximising site potential
Solar Orientation
3.6 Using the sun’s energy and surrounding climate is called passive solar design and can achieve natural heating and cooling of a building. This is complex as the amount and power of the sun changes with the seasons although it is possible to model the amount of sun throughout the day and year. As a general principle, the building should be orientated to take maximum advantage of the sun’s
energy.
3.7 The Passivhaus guidelines are that orientation should be preferably on an east to west axis and so the building is orientated within 30 degrees of due south as shown in Figure 1 below. Frequently used and habitable rooms should be on the southern elevation.
3.8 It is not always practical or possible to orientate buildings to an east west direction. For building sites with a north south axis, a north to south alignment maximises morning and evening sunshine. Habitable rooms should be on the western elevation to maximise heat and light in the evenings, which can reduce the need or timing of heating these rooms. In both cases, consideration should
be given to the size and position of window openings including the use of large glazing units being at least sufficient to provide adequate daylight to reduce the need for lighting and energy use. In general, most glazing should be on the south side.
3.9 Even where rooms face north it is possible to admit sunlight through using designs for example the house could be split in such a way that rather than the roof being equal on both sides one half is dropped to allow for clerestory glazing [A clerestory is an interior wall built above part of the roof with high windows to let in light] at the highpoint to capture southern sun light.
3.10 The building size and compactness also has a major effect on energy consumption. Generally, more compact forms with a low surface area to volume ratio are the most energy efficient. The building fabric especially the level of insulation is critical to achieving greater gains from passive solar energy although the standards for energy efficiency in homes is outside the scope of these guidelines. The Passivhaus principles for maximising passive solar gain include:
- Massive insulation on average 300 mm thick
- Triple glazing;
- Air tightness; and
- Ventilation (see below)
3.11 The layout of homes on a site also needs to take account of the potential for passive solar gain. Planning policies generally seek to ensure that new development does not create issues of overlooking, overbearing or overshadowing. Separation distances between residential units and their siting and orientation within the scheme relative to one another should seek to maximise solar gain across the scheme as a whole. The elevation with the most potential for solar gain should have a minimum distance of 11 m from the next building.
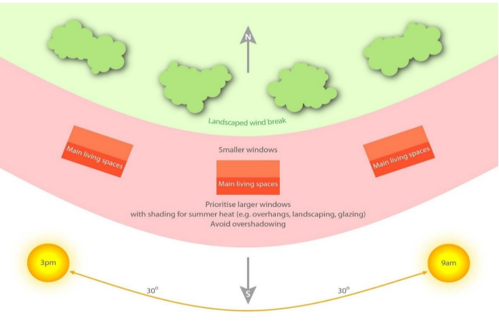
Solar Orientation of Commercial Buildings
3.12 These are best orientated in an east–west orientation with most glazing on the north side to avoid excessive heat gain, which can be an issue even in the winter months.
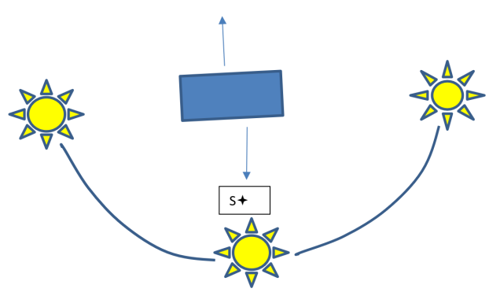
Solar Orientation and Overheating
3.13 Solar heat gain can lead to overheating, especially during the summer months through windows facing south to west and it is important to consider measures, ideally at the design stage which provide external protection so as to reduce the amount of sunlight entering the building. External protection can be provided by a brise-soleil, a horizontal louvered screen to protect windows and walls from the sun, or an awning. External blinds and shutters will provide the most protection but have the disadvantage of restricting daylight and views to the outside. Providing a light-coloured finish to flat roofs, for example on the top floor of an apartment building can reflect sunlight and reduce the potential for overheating. The Building Research Establishment and the Good Homes Alliance have produced guidance on overheating in homes.
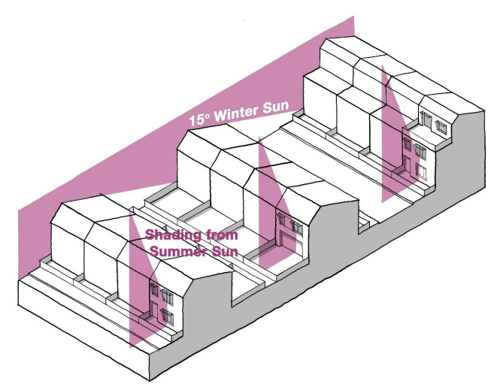
Minimising Energy Use
Glazing
3.14 Triple low-e glazed window panes with noble gas filling may be used with the glazing and frame having a U value of 0.8 W/(m2 K). Solar transmittance or g value should be 50% or more so as to allow more solar gain in winter months. Triple low e glazed slim units to fit wooden frames within Conservations Areas or heritage assets may also be used.
Thermal Mass
3.15 Thermal mass can be placed in the floor or walls of a building. This needs to be a dense and heavy material, which can act as a good heat conductor. A simple form is a concrete slab although this should be tiled rather than have a carpet covering. Thermal mass is best placed where it can absorb heat in the colder months of the year and be shaded in hotter months. Thermal mass absorbs heat
in hot weather and can therefore have a cooling effect whilst giving out heat when the temperature falls therefore having a warming effect.
Insulation
3.16 Most homes are built with a cavity wall, which can be filled with insulation including foam insulation injected through the external wall. It is considered that many homes nationally and locally could benefit from this relatively easy and cheap form of insulation. Solid walls can also be insulated using solid wall insulation boards either on internal walls or on external walls.
EV points and domestic lighting
3.17 Electric or hybrid-electric powered vehicles currently form a small percentage of the total number of vehicles on the road. However, electric/hybrid vehicles will become more popular, further advances in technology are anticipated, and the likelihood is that these vehicles will become less expensive. External charging points can and should be provided for new homes.
3.18 In 2021 the Government published new Building Regulations regarding the installation of electric vehicle charging points (Infrastructure for the charging of electric vehicles). These regulations came into force on the 15 June 2022.
3.19 The regulations state that, provided costs do not exceed £3,600 per charging point, where associated parking spaces are provided for a new residential building, the number of associated parking spaces that have access to an electric vehicle charge point must be a minimum of either of the following:
- The number of associated parking spaces, or
- The number of dwellings that the car park serves.
These regulations also address requirements for dwellings creating through change of use, properties undergoing major renovations, new buildings or renovations which are not residential or mixed use, and mixed used buildings.
3.20 Critically, it sets out standards for electric vehicle charging points, requiring they:
- are designed and installed as described in BS EN 61851;
- have a minimum nominal rated output of 7kW; be fitted with a universal socket;
- alternatively, in exceptional circumstances, such as for a self-build property, if the vehicle requirements are already known, a tethered electric vehicle charge point may be acceptable;
- are fitted with an indicator to show the equipment’s charging status that uses lights, or a visual display;
- are a minimum of a Mode 3 specialised system; and
- meet the requirements of BS 7671 and IET’s Code of Practice: Electric Vehicle Charging Equipment Installation.
3.21 Maximising solar gain through design and orientation is also the best means of making the most of natural light. Electrical lighting systems should be of the low energy type including for example, LEDs, compact fluorescent lamps and low energy bulbs.
Renewable Energy technology for buildings
3.22 There are a range of technologies available to generate energy on-site and minimise energy use from potentially less sustainable sources of energy that is delivered from the national grid including: solar thermal panels, photovoltaic cells, small wind power generators, biomass heating and hot water systems, ground source heat pumps, air heat pumps, micro combined heat and power systems (powered by a renewable fuel source) or energy efficient ventilation systems.
Solar Panels, ground source heat pumps and air source heat pumps
3.23 Solar panels also known as photovoltaic cells or PV capture the sun’s energy and convert it into electricity. A roof area of 10 sqm to 20 sqm can deliver 20- 45% of the household’s electricity needs and the roof should ideally face south. Solar thermal panels can provide both hot water and electricity.
3.24 Ground source heat pumps capture the heat from underground, which has a relatively constant temperature of about 10 degrees C. The systems work on pipes laid under the ground in a loop with a mixture of water and antifreeze that is pumped around the loop. The loop heats up and passes through a heat exchanger to heat the home. Normally a larger garden area is required to accommodate the loop but they are relatively inexpensive to run and maintain. Air source heat pumps are an alternative normally placed at the side or back of a property. These take heat from the air and boost it to a higher temperature using a heat pump although this does require electricity to run but is likely to use cleaner energy and be more efficient than gas boilers. They can be used to provide cooling ventilation during summer.
Biomass Boilers
3.25 These appliances burn organic materials (such as wood pellets) to produce heat and can be fitted with a back boiler to supply hot water. One disadvantage is that combustion can give off air pollution and it is important that sustainable organic materials are burned.
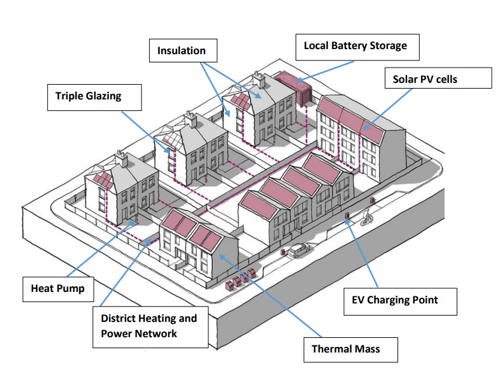
Protecting and conserving water
3.26 Local Plan Part 2 Policy 12 requires residential development meet a higher water consumption standard of not more than 110 litres per person per day.
3.27 There are numerous installations within buildings that can conserve water including, low flush toilets, aerating taps, low flow showerheads and water butts.
Rainwater Harvesting
3.28 At its simplest rainwater harvesting can be rainwater collection tubs connected to a drainpipe. However, more sophisticated systems including storing of rainwater collected from the roof of the building, which can either, be gravity fed or pumped for purposes not requiring drinking water standards such as flushing toilets, washing machines or for watering the garden. Water can be harvested from green roofs (see below) although it is less clean and may have contaminants.
Recycling Grey Water
3.29 Water used in the home called grey water can after treatment be used for non-drinking water purposes for flushing toilets or watering the garden.
Building materials and construction
Materials
3.30 The environmental impact of the main building’s materials should be considered. Examples of low impact materials are timber, earth, straw, secondary aggregates, locally produced or recycled products; high impact materials include plastic, steel and aluminium. Repair is generally preferable to reuse, reuse to recycling and recycling to disposal/new materials. When using timber, preference should be given to products from well-managed, sustainable, certified sources e.g. Forest Stewardship Council (FSC). Environmental ratings are published in the BRE Green Guide and BREEAM Standards.
3.31 Where possible, materials should be locally sourced within Rushcliffe or neighbouring borough in order to reduce their unnecessary transportation by unsustainable methods.
Construction
3.32 The Council will, where appropriate, require a Construction Method Statement is submitted to the Council. This will require methods that contribute to the delivery of sustainable development by ensuring the environment is protected through the use of techniques that prevent pollution of watercourses, protect roots, controls of lighting on site, and reduce disturbance to people and wildlife.
Maximise indoor environmental quality
Ventilation
3.33 The Building Regulations and standards such as Passivhaus require airtight forms of construction to improve energy efficiency and eliminate drafts for example, airtight fabric, taped and sealed wall joints. However, healthy homes need to be properly ventilated.
3.34 At its simplest passive ventilation can be achieved with all externally fitted windows being able to be opened. Skylights and roof glazing can also be used to allow the free flow of air through a building for cooling purposes.
3.35 Mechanical ventilation involves air extracted from the outside and pumped into the house through a heat exchanger where warm moist air from the house is pumped outward warming but not mixing with the incoming air.
3.36 As stated above, thermal mass can have a cooling or warming effect. A high thermal mass construction could be a brick and bloc wall with a plaster finish. A timber-framed wall has a lower thermal mass. Thermal mass helps prevent buildings overheating in summer and in winter, absorbs heat during the day and releases it at night.
Operation of buildings and their maintenance
3.37 Future proofing of buildings is critical and important to build in at the design phase. The key objective should be to achieve a sustainable low energy building that is adaptable to social, technological, economic and regulatory change and seek to maximise the life cycle of the building and minimise operating costs. Flexibility is often seen to be key in this context so that the building can continue
to be efficiently used well into the future. This could include for example, moveable partitions or adaptable multi use space. Building in resilience to climate change including increased temperature or flood risk should be considered.
Blue and Green infrastructure, including landscaping and green roofs
3.38 The Green Infrastructure Framework was launched by Natural England in January 2023 and is a commitment in the Government’s 25 Year Environment Plan. It supports the greening of our towns and cities and connections with the surrounding landscape as part of the Nature Recovery Network and has been produced to help local planning authorities and developers meet the requirements in the NPPF to consider Green Infrastructure in Local Plans and in new development.
3.39 Policy 35 of the Local Plan Part 2 requires the creation of additional Blue Green Infrastructure (BGI) assets which enlarge the network, improve connectivity and widen their functions [Broad functions of BGI include biodiversity (nature conservation and enhancement of the ecological network), active travel (walking and cycling), sport and recreation, and combatting the causes and effects of climate change (including managing flood risks)]. The integration of on-site BGI provides multiple benefits such as reducing and attenuating surface water run-off, helping to improve air quality by absorbing particulate matter and restoring and delivering biodiversity net-gain through habitat creation and improved connectivity. These benefits are also known as ‘ecosystem services’ and their value is termed ‘natural capital.’
3.40 Critically, as part of a sustainability focused development, BGI helps to regulate the impacts caused by climate change (urban heat island effects and increased periods of heavy rainfall) and also to help reduce CO2 emissions (by promoting active travel (walking and cycling)). The designing in of BGI also provides health and wellbeing benefits for residents and can contribute to reduced energy costs,
when designed in and utilised effectively.
3.41 Vegetated areas typically reflect more solar radiation away from the surface than dark, artificial surfaces. Consequently, less solar radiation will be absorbed, resulting in vegetated areas having cooler surfaces and lower air temperatures compared with built-up, non-vegetated areas. Vegetated areas also have lower heat storage capacities than many artificial materials and transfer energy rapidly
to the air because of their multiple small leaves and branches, which facilitate air movement.
3.42 The positive benefits from the integration of BGI are reported in a European Commission publication on climate change and green infrastructure. It reports that ‘estimations have shown energy savings from green roofs at 15-45% of annual energy consumption, mainly from reducing costs for cooling. For example, in New York it was estimated that providing 50% green roof cover within the
metropolitan area would lead to an average 0.1-0.8°C reduction in surface temperatures. It was noted that for every degree reduction in the urban heat island effect roughly 495 million KWh of energy would be saved. Urban trees also bring multiple benefits including energy savings from cooling and heating. A 20% tree canopy over a house results in annual cooling savings of 8 to 18% and annual energy savings of 2 to 8%’. The reduction in urban heat island effects and subsequent energy savings will depend on the size and character of the urban area (high density urban centres or less dense suburbs) and the extent in use of air conditioning equipment.
3.43 Research by Manchester Metropolitan University [ Gill, S.E., Handley, J.F., Ennos, A.R. and Pauleit, S. (2007). Adapting cities for climate change: the role of green infrastructure. Built Environment 33 (1), 115–133]. also report the important roles that urban trees and grassed areas have in significantly reducing the heat island effect and reduce rainfall runoff.
3.44 This comes in many forms and scales, including, but not limited to:
- Green roofs and living walls
- Street trees, hedgerows, urban trees and woodland
- Open space and green corridors
- Semi-natural and natural habitats
- Sustainable drainage systems
- Allotments and community orchards and
- Walking and cycling routes / networks.
3.45 The following provides a short summary of the benefits of incorporating blue and green infrastructure with links to further evidence and delivery mechanisms:
- Green roofs and living walls – These reduce energy heating but also cooling costs and contribute, to some degree, to reductions in surface water run-off. These also improve the local air quality and can be integrated on a variety of scales. It is important that maintenance is addressed, as this is a critical factor in their success. They can greatly add to the aesthetics and also to the uptake of buildings. They soften the urban form and provide net gains in biodiversity.
- Trees, hedgerows and other semi-natural and natural habitats – Urban trees and woodland, hedgerows and other habitats, including grassland and wetlands provide ecological networks and help to minimise the relative heating of urban areas and thus can reduce the need for heating and cooling within buildings (they cool buildings and urban areas through evapotranspiration), therefore reducing carbon emissions. Strategic planting of shrubs and trees can help protect buildings from excessive summer heat through shading and from wind. Trees, hedgerows and habitats also provide visual amenity, enhance biodiversity and its connectivity and improve air quality in the area. The location and type of species are important factors when integrating these into development. Key factors when choosing appropriate species mixes include soil type, co-occurring needs (e.g. improving air quality and biodiversity), location (e.g. within an urban park, street tree or near to natural area), and management needs. The restoration and creation of semi-natural habitats should enhance nearby ecological networks, across local and landscape scales. According to the Lawton Report, key elements for successful habitat enhancement and increased biodiversity include: better quality through enhancements of existing wildlife sites and habitats by improved management, restoration and creation of habitats; and bigger wildlife areas by buffering existing habitats and enhanced connections to nearby habitats.
Further information regarding ecological networks within Rushcliffe can be found within the Greater Nottingham Blue-Green Infrastructure Strategy (2022) and Local Plan Part 2.
- Key resources include Urban Tree Manual:
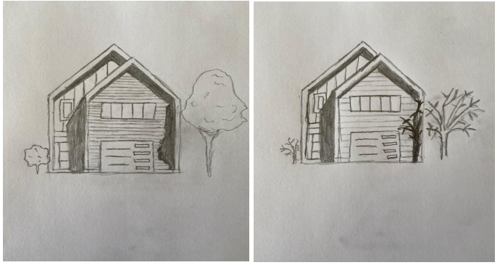
- Urban parks and green corridors – The inclusion of urban green space not only creates healthier developments and opportunities for informal sport and activity; these also contribute to urban cooling and reduce run-off. The size of the greenspace is a key determinant: the bigger the greenspace, the greater the cooling effect, even some distance away. Other characteristics of
greenspaces, which influence their cooling effectiveness, are their shape and density, the types of trees, shrubs and ground cover present in the greenspace, plant arrangement, the percentage of impervious area and topography. An increase in the ratio between perimeter and area of a greenspace, which increases the edge effect and the complexity of its shape, reduces the cooling intensity measured during the night. Adequate size of green space is approximately greater than 0.5 hectares [6 Forestry Research Note: The role of urban trees and greenspaces in reducing urban air temperatures Madalena Vaz Monteiro, Phillip Handley, James I. L. Morison and Kieron J. Doick, January 2019]. The integration of urban trees/ landscaping is also a key factor. - Sustainable Drainage Systems (SuDS) - SuDS seek to capture, delay or manage surface water flooding to copy natural drainage by adopting techniques that deal with surface water through collection, storage and filtering before it is released back into the environment. Policy 18 of the Local Plan Part 2 requires the early identification of opportunities to incorporate a range of deliverable Sustainable Drainage Systems in order to increase then levels of water attenuation and quality. It specifically references providing greater resistance to the impacts of change and refers to accommodating and enhancing biodiversity by making connections to existing GI assets. In addition to reducing flood risk from surface water flooding there are many benefits including a higher quality of environment, improved water quality and enhanced biodiversity. The design of surface water drainage should be considered at the earliest possible stages of the planning process. Ground conditions, in particular permeability, need to be considered, although many SuDS measures are feasible without good infiltration e.g. storage in an underground reservoir (such as a crushed stone layer) before soaking into the ground. Circumstances where SuDS may not be reasonable include contaminated sites and brownfield sites with an existing drainage system. If SuDS cannot be provided on site, consideration should be given to making a contribution to off-site measures. The Construction Industry Research and Information Association (CIRIA) provides excellent guidance set out in their SuDS Manual 2015 (CD73). New guidance on adoption of SuDS by utilities companies is provided below.
Any drainage measures should always consider the potential impact on the wider watercourse and waterlogged archaeology or heritage assets. Historic England has produced a number of documents which provide useful guidance.
Examples of types of SuDS include:
-
- Basins and ponds
- Permeable surfaces
- Filter strips and drains
- Swales
- SuDS measures should be maintained in perpetuity through suitable management arrangements, unless they form part of the highway network’s drainage system.
- The design of SuDS should be multifunctional with opportunities should be taken to deliver biodiversity net-gain and recreational open spaces.
- One of the frequently cited barriers to SuDS is issues around adoption by water companies. However, water companies are
now able to adopt SuDS provided they meet the definition of s sewer.
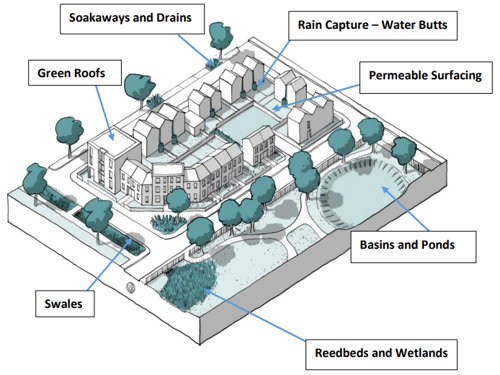
Examples of SuDS
Wilford Lane, West Bridgford
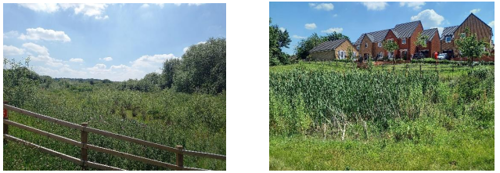
Chapel Lane Bingham
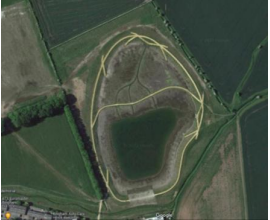
- SuDS will mimic the surface water flows prior to development. SuDS include swales and ditches running generally from the north west to the south east, eventually discharging into the Car Dyke.
- Small informal overflow areas (comprising shallow depressions) and ponds are incorporated into the landscape.
- Remodelling of Car Dyke (a principle water course), which flows west to east through the site, to remove flood risks and form an important green spine/linear park for the neighbourhood. The Car Dyke has been naturalised through the creation of meanders and floodplains. The Car Dyke green and blue corridor includes plays space and priority habitats for wildlife.
- Creation of Parson’s Hill Lake provides flood attenuation and forms an important recreational destination and new wetland habitats. The lake takes surface water from the wider residential development, stores it and feeds into Car Dyke to the south. Land around the lake provides recreational open space, including a playground.
- Allotments and community gardens and orchards – these are important in helping to reduce food mileage, improve healthy lifestyle choices and support community cohesion. Integrating community gardens and orchards within urban environments can offer both healthy living and biodiversity benefits.
- Green corridors and walking and cycling routes – supporting the use of sustainable alternatives to car travel is a key element of sustainable design and layout. Sport England’s Active Design (2015) contains 10 principles to consider when designing new development, including walkable communities, connected walking and cycling routes and a network of multi-functional open
space. In 2020 Homes England published Building for a Healthy Life, this provides guidance on how to assess and achieve this, in addition to design codes that deliver integrated neighbourhoods and distinctive places. Integrating open space and green corridors into routes where people want and need to travel are key factors to consider. Often desire lines within developable sites give clues as to how an area is used and, where possible, this should be used to inform enhanced walking and cycling routes within and out of a new development. Designing open spaces that have natural surveillance reduces risk in anti-social behaviour developing. The quality of these routes is a key factor. - The Greater Nottingham Blue-Green Infrastructure Strategy (2022) and Local Plan Part 2 identify strategic blue and green infrastructure networks within Rushcliffe and priorities and principles that would facilitate the delivery of optimal blue and green infrastructure.
Historic Environment
3.46 The retrofitting of heritage properties has a significantly lower carbon impact than building anew and is one of the most effective ways to reduce carbon emissions and eliminate unnecessary waste. Historic England is currently developing practical guidance for the retrofitting of historic buildings.
3.47 The energy hierarchy prioritises measures that reduce energy demand, however in traditional buildings, which do not perform in the same way as their modern counterparts, changes made to building fabric as well as to heating or ventilation to increase energy efficiency can lead to unintended consequences, including moisture accumulation, overheating, fabric damage, and poor indoor air quality. This is because in contrast to most modern buildings, that depend on impermeable barriers to control the movement of moisture and air, traditional forms of building construction take up moisture from their surroundings and release it according to ambient conditions. Historic England has produced a number of guides providing technical advice on improving the energy efficiency of historic buildings.
3.48 Where the installation of renewable energy systems on historic buildings is being considered, this can often be done sensitively. For example, it may be possible to install solar PV in a hidden roof valley, or on an extension/outbuilding with little impact. In other situations, heat pumps may have a lesser impact than solar PV. Historic England has produced advice on the installation of solar PV on historic buildings.
Sustainability Statement
3.49 Sustainability statements, either standalone or as part of the required Design and Access Statement, are submitted to the LPA at the planning application stage typically require the developer to consider all aspects of development form which can contribute to securing high standards of sustainable development from the outset, including but not limited to:
- Energy efficiency and carbon emissions of the building, including any off-site carbon offsetting such as tree planting;
- Material usage, wastage, responsible sourcing and environmental impact, including embodied carbon of construction materials, construction methods and any carbon offsetting;
- Water conservation;
- Flood risk and drainage strategy;
- Transport;
- Health and Wellbeing including day-lighting analysis and thermal comfort;
- Pollution issues, low NOx, low global warming potential (GWP), reducing need for mechanical cooling;
- Protecting, enhancing and creating priority habitats and achieving biodiversity net-gain; and
- Best practice management of the site
3.50 A carbon assessment is a useful tool which can be used to gain a full understanding of the net carbon emissions of a development by calculating operational carbon emissions, embodied carbon and any carbon off-setting. The carbon can be measured in kilowatt hours.
4. Case Studies
Abbey Road Depot, West Bridgford
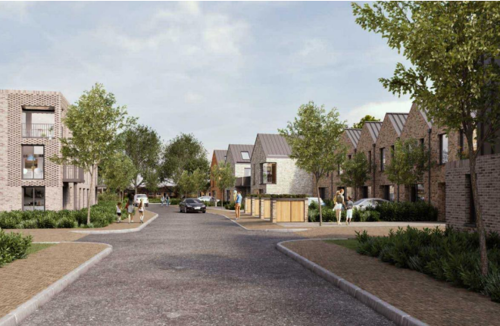
4.1 The development by Stagfield Group and Peveril Homes for 71 homes located at Abbey Road in West Bridgford was permitted in October 2021. It has been designed and planned as a low energy and sustainable development, with all homes being delivered with new technology to enable a ‘gas-less’ development.
4.2 The proposal includes the following technologies and systems:
- Air Source Heat Pumps (ASHP)
- Solar Photovoltaics (PV)
- Stack Ventilation
- Rainwater Harvesting
- Infra-red heating systems
- Electric Vehicle Charging (EV)
- Smart Home System
4.3 Optional upgrades for home buyers include:
- Zero Energy Design (ZED) package which includes:
- Extended Solar PV
- Tesla Powerwall battery storage
4.4 The energy systems and Smart living technology assists the homeowners to efficiently control their energy consumption with seamless integration into their homes.
4.5 The Shared Ownership affordable homes benefit from the same energy saving through design, Solar PV and Air Source Heat Pump (ASHP) technology that the Market Sale homes incorporate. The apartments have low energy design and incorporate efficient energy systems.
4.6 The overall scheme is estimated to deliver in excess of 50% CO2 reduction compared to building regulations which is significantly higher than the enhanced standard target of 19% CO2 reduction for the scheme. Some of the houses (with both ASHPs and Solar PV) will deliver up to 80% CO2 and energy savings compared to current building regulations by using modern energy systems to save energy and Solar PV to generate electricity. The open market homes are also given the option to be 100% Carbon neutral by upgrading to a larger PV system and include a Tesla battery storage system.
Bingham Arena and Enterprise Centre
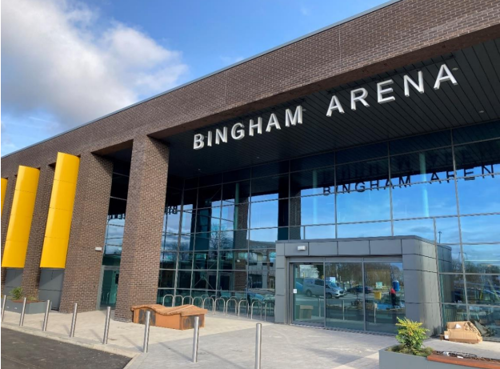
4.7 Bingham Arena and Bingham Enterprise Centre have been built on a brownfield site utilising sustainable design and low-carbon and renewable technologies. The buildings account for 78% fewer carbon emissions than comparable sites. The Architect is YMD Boon and the developer is Willmott Dixon.
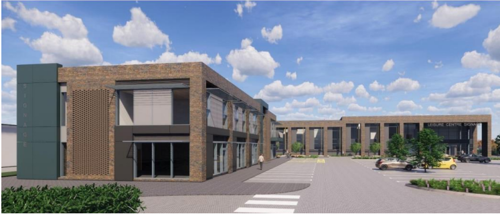
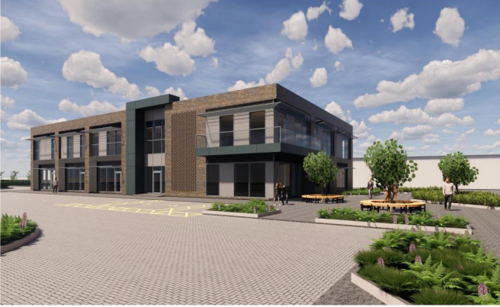
4.8 The Arena comprises a swimming pool and fitness centre, café and community hall. The Enterprise Centre has been awarded BREEAM Very Good and comprises twelve self-contained high-spec fibre connected office suites. The buildings utilise the following design features, technologies and systems.
4.9 Active and passive measures to reduce demand:
- Fabric thermal elements in excess of minimum standards;
- LED lighting controlled by presence detection;
- Supply and extract ventilation with heat recovery;
- Use of natural daylight through use of roof lights and large areas of glazing;
- Solar control measures to mitigate solar gain: large vertical shading panels; tinted solar control glass; and partial internal shutters;
- Water efficiency measures including low flush WCs and aerating heads on taps; and
- Use of recycled or low-embodied new materials with a BRE Green Guide A+ sustainability rating.
4.10 Combined heat and power: a leisure centre has a significant and consistent heating load (space heating, domestic hot water and pool water heating) and is suitable for CHP technology.
4.11 Renewable energy technology generation:
- Air-source heat pumps (office building)
- Photo-voltaic arrays (office building)
- Solar thermal (leisure centre)
Appendix 1: Best Practice Sustainability Checklist
Sustainable Design, construction and climate change mitigation and adaptation
| Topic | Outline | Full | Local Plan Policy |
|---|---|---|---|
| Will the use of primary minerals e.g. in the use of renewable materials, recycled and secondary aggregates, and other recycled and reused materials be minimised? |
- | Yes | Local Plan Part 1: Policy 2. 2a) |
| Will demolition/excavation material from the proposed works on site be re-used? Please provide details of where material will be derived and where they will be used? |
- | Yes | Local Plan Part 1: Policy 2. 2a) |
| Will non-mineral construction waste (e.g. packaging, timber, plastics) be minimised on site? |
- | Yes | Local Plan Part 1: Policy 2. 2a) |
| Will locally sourced materials be used on site? | - | Yes | Local Plan Part 1: Policy 2. 2a) |
| Will sustainably sourced materials be used? | - | Yes | Local Plan Part 1: Policy 2. 2a) |
| Will the layout and design help to reduce the need to travel and promote use of non-private car modes of travel for example through good pedestrian and cycling connections and access to public transport. Is access to cycle and other vehicle storage convenient and secure? | Yes | Yes | Local Plan Part 1: Policy 15.2 |
| Will the layout of the site, landscaping and orientation of buildings take account of solar gain and other environmental factors to reduce the need for mechanical heating and artificial lighting in the development? |
- | Yes | Local Plan Part 1: Policy 2. 2b) |
| Will the internal layout of the buildings make best use of solar gain and natural light? |
- | Yes | Local Plan Part 1: Policy 2. 2d) |
| Will operational energy demand be minimised through low energy design and the use of energy efficient fabric? | - | Yes | Local Plan Part 1: Policy 2. 2c) |
| Will passive cooling/ventilation measures be incorporated into the scheme? (commercial developments only) |
- | Yes | Local Plan Part 1: Policy 2. 2a) |
| Will the scheme include mechanical cooling or air conditioning and if so why are passive measures not adequate? (commercial developments only) |
- | Yes | Local Plan Part 1: Policy 2.3a) |
| Will the scheme protect and enhance biodiversity and make provision for well-connected green and blue infrastructure on and off site |
- | Yes |
Local Plan Part 1: Local Plan Part 2. Policies 34, 37, 38 & 39 |
| Will any proposed new cycling infrastructure be compliant with LTN 1/20? | - | Yes | - |
Water Efficiency
| Topic | Outline | Full | Local Plan Policy |
|---|---|---|---|
| If the scheme is for new dwellings will these be designed to the optional national standard of 110 litres of water per person per day? |
- | Yes | Local Plan Part 2: Policy 12.3 |
| Will water efficiency measures such as low flush toilets or grey water recycling be incorporated into the scheme? |
- | Yes | Local Plan Part 2: Policy 12.3 |
Climate change adaptation
| Topic | Outline | Full | Local Plan Policy |
|---|---|---|---|
| Will the building be adapted to the full range of climate changes expected including hotter drier summers, warmer wetter winters, more frequent heatwaves and more frequent and severe heavy rainfall? |
- | Yes | Local Plan Part 1: Policy 2. 2b) & 2c) |
| Will soft landscaping and permeable surfaces be used instead of hard surfacing? | - | Yes | Local Plan Part 2. Policy 18 |
| Will sustainable urban drainage systems be incorporated. If not why not? |
- | Yes |
Local Plan Part 1: Policy Local Plan Part 2: Policy |
| Will rainwater harvesting measures be included in the scheme? |
- | Yes | Local Plan Part 2. Policy 18 |
Energy
| Topic | Outline | Full | Local Plan Policy |
|---|---|---|---|
| Will the scheme include provision of low or zero carbon energy technologies for example, solar panels or ground source heat pumps? Provide details of the type and location and energy yield. |
- | Yes | Local Plan Part 1: Policy 2. 2a) |
Appendix 2: Glossary
Air tightness: Air leakage is measured as the rate of leakage per m2 of external envelope per hour at an artificial pressure differential through the envelope of 50 Pa. i.e. x m3/hr/m2@50Pa.
Blue and Green Infrastructure: a network of multi-functional greenspace, water resources, urban and rural which is capable of delivering a wide range of environmental and quality of life benefits and can include parks, open spaces, playing fields, woodlands, wetlands, grasslands, river and canal corridors, allotments and private gardens.
BREEAM Standards: widely used means of reviewing and improving the environmental performance of buildings. BREEAM assessment methods generally apply to commercial developments (industrial, retail etc.).
Building for a Healthier Life: a tool for assessing the design quality of homes and neighbourhoods in England, comprising 20 criteria, to assess the design quality of new housing developments.
Building Regulations: building regulations in the United Kingdom are statutory instruments or statutory regulations that seek to ensure that the policies set out in the relevant legislation are carried out. Building regulations set out required standards for building work and materials and Building Regulations approval is required for most building work in the UK. Part L sets standards for the energy performance of new and existing buildings.
Carbon Neutral: is a state whereby the same amount of carbon is released into the atmosphere as is removed leaving a zero balance. The best way to achieve this is not to emit more carbon than can be absorbed naturally by carbon sinks, such as trees, plants and soil.
Carbon Off-setting: Carbon offset means the increased carbon dioxide emissions from a new development are balanced by savings in carbon dioxide elsewhere, by making payment into a carbon offset fund.
Climate Change: long-term changes in temperature, precipitation, wind and all other aspects of earth’s climate. It is often regarded as a result of human activity and fossil fuel consumption.
Climate Change Adaptation: Adjustments to natural or human systems in response to actual or expected climatic factors or their effects, including from changes in rainfall and rising temperatures.
Climate Change Mitigation: Action to reduce the impact of human activity on the climate system, primarily though reducing greenhouse gas emissions.
Green House Gases: The greenhouse effect is a warming of Earth's surface and the air above it. It is caused by gases in the air that trap energy from the Sun. These heat-trapping gases are called greenhouse gases. The most common greenhouse gases are water vapour, carbon dioxide, and methane.
Infrastructure: facilities and services to meet the needs of the existing community and to meet the needs of new development. Includes transport infrastructure, public transport, education, health, affordable housing, open space, community facilities etc.
International Inter Governmental Commission on Climate Change: is the leading international body for the assessment of climate change, and a source of scientific information and technical guidance for Parties to the United Nations Framework Convention on Climate Change (UNFCCC), its Kyoto Protocol and Paris Agreement. The IPCC prepares comprehensive Assessment Reports about knowledge on climate change, its causes, potential impacts and response options. The fifth Assessment was published in 2014 and the Sixth is anticipated in 2022.
National Planning Policy Framework (NPPF): document setting out the Government’s planning policies for England and how these are expected to be applied.
Renewable Energy: includes energy for heating and cooling as well as generating electricity. Renewable energy covers those energy flows that occur naturally and repeatedly in the environment – from the wind, the fall of water, the movement of the oceans, from the sun and from biomass and ground heat.
Sustainable Development: The NPPF defines this as follows: “at a very high level, the objective of sustainable development can be summarised as meeting the needs of the present without compromising the ability of future generations to meet their own needs”.
U Value: The U-value is a measure of how readily heat will flow through the structure, and describes how much energy in Watts (W) can pass through 1m2 of material from inside to outside at a temperature differential of 1 Kelvin (K), or 1°C.
Zero-Carbon Building: When the carbon emissions associated with the building’s operational energy on an annual basis is zero or negative. A net zero carbon building is highly energy efficient and powered from on-site and/or off-site renewable energy sources, with any remaining carbon balance offset. These buildings consequently contribute less overall greenhouse gas to the atmosphere than similar buildings. They do at times consume non-renewable energy and produce greenhouse gases, but at other times reduce energy consumption and greenhouse gas production elsewhere by the same amount.
Zero-Energy Building: A building with zero net energy consumption, meaning the total amount of energy used by the building on an annual basis is roughly equal to the amount of renewable energy created on the site, or by renewable energy sources elsewhere